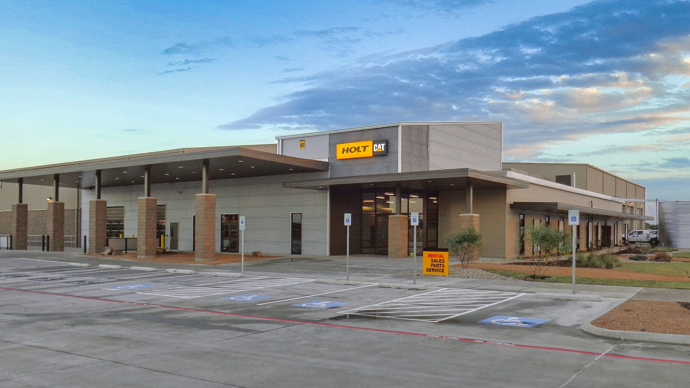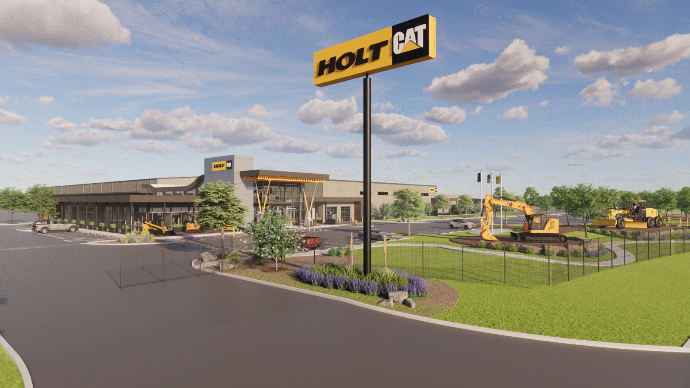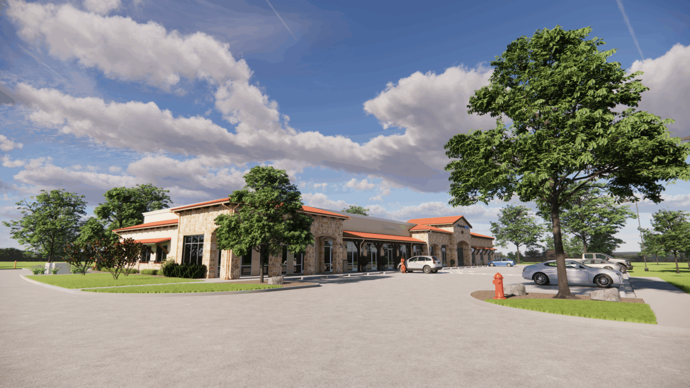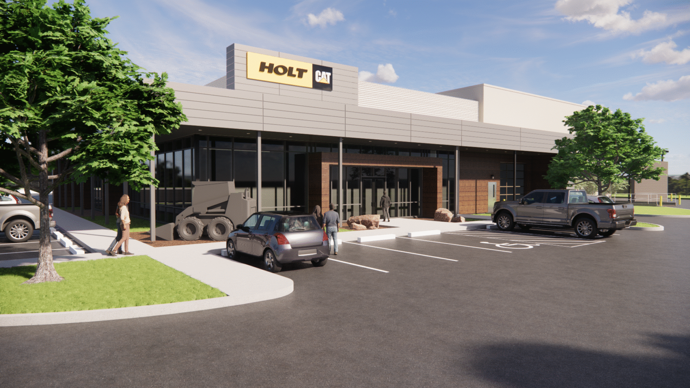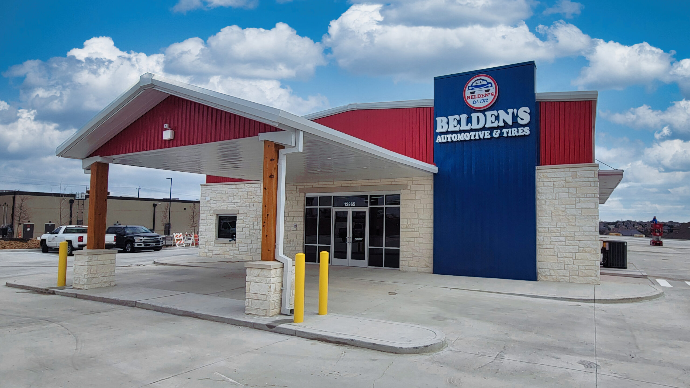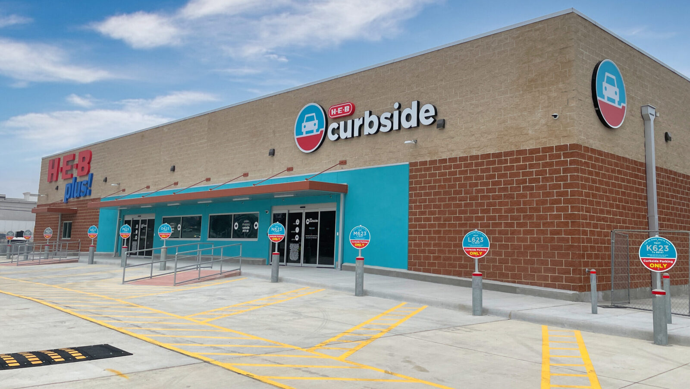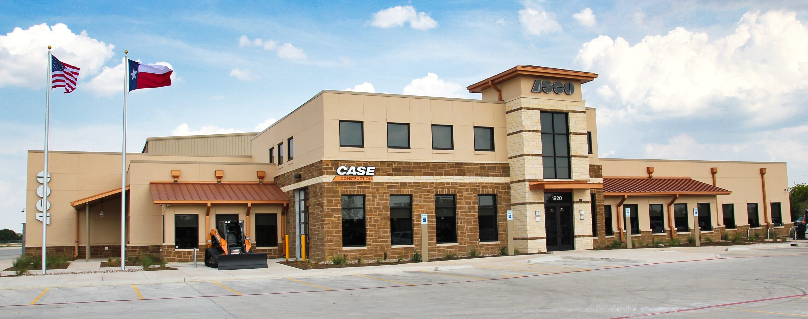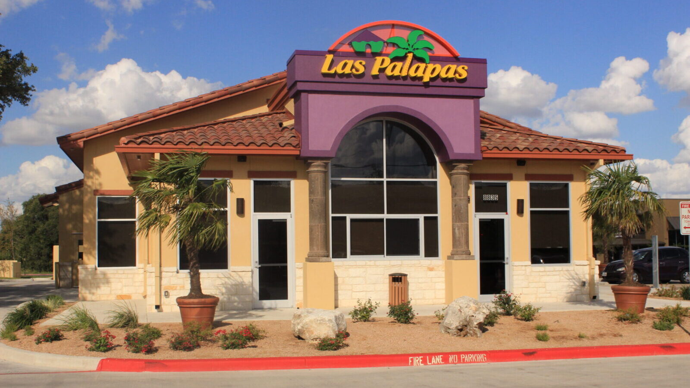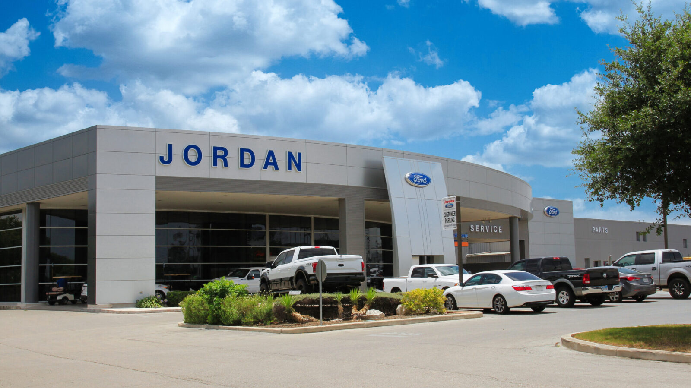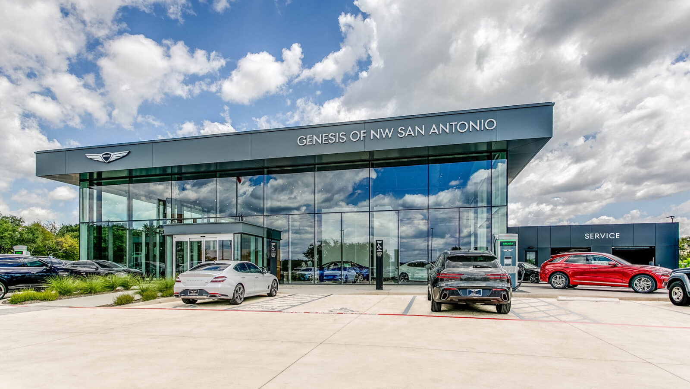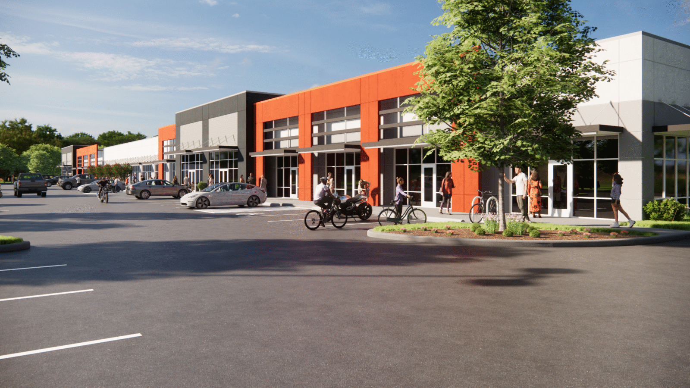
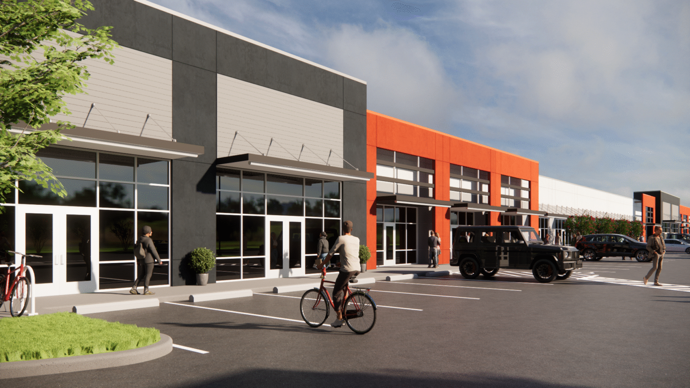
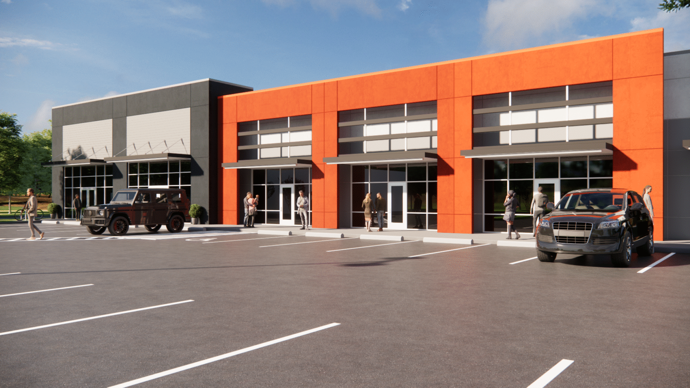
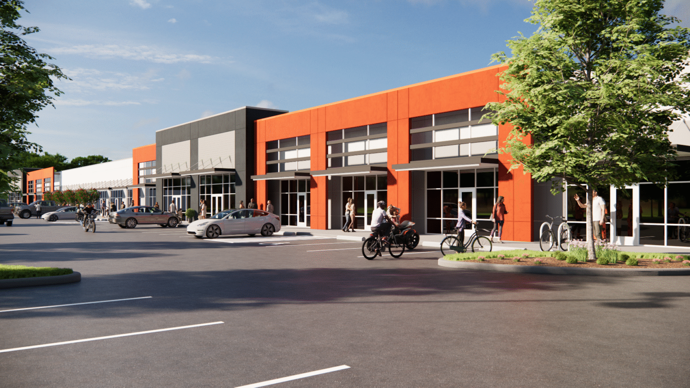
151 Retail Center
San Antonio, Texas
Acuform was engaged to provide design and entitlement services for a new large-scale retail center along San Antonio’s fast-growing Hwy 151 corridor. Working closely with the developer in a fast-track design environment, our team delivered a streamlined and modern retail solution with an industrial edge.
The building’s tilt-wall panels were designed to step in height, adding rhythm and visual interest, while bold color accents and strategically placed metal elements elevate the architectural character. The result is a striking, highly functional retail destination tailored to the corridor’s evolving commercial landscape.
We appreciate the cool design and your attention throughout the design process. We look forward to working with your team as we bring this vision to reality.

