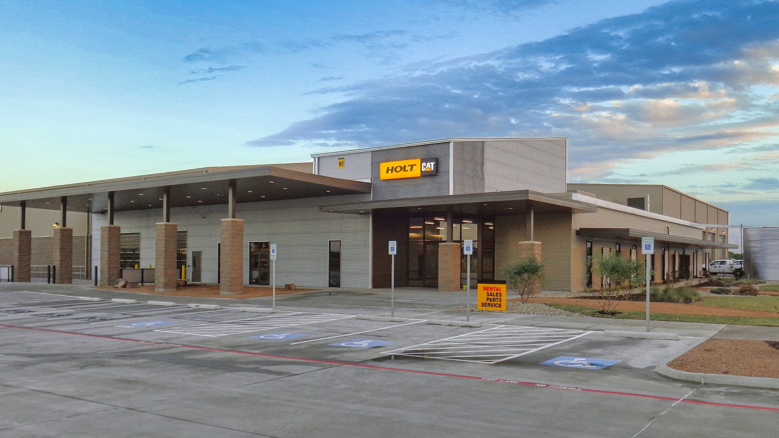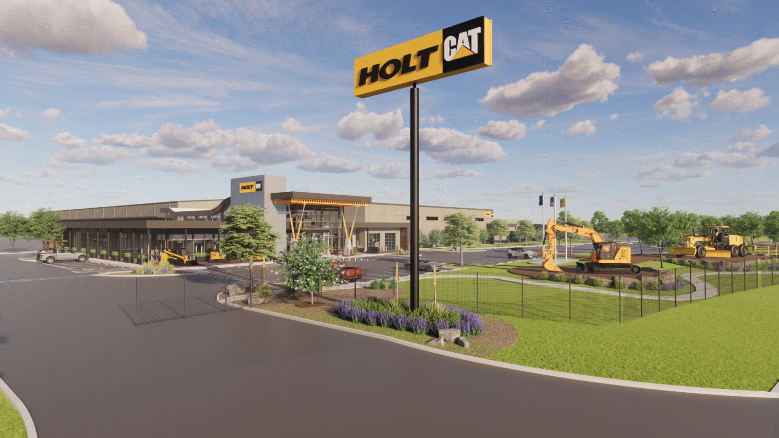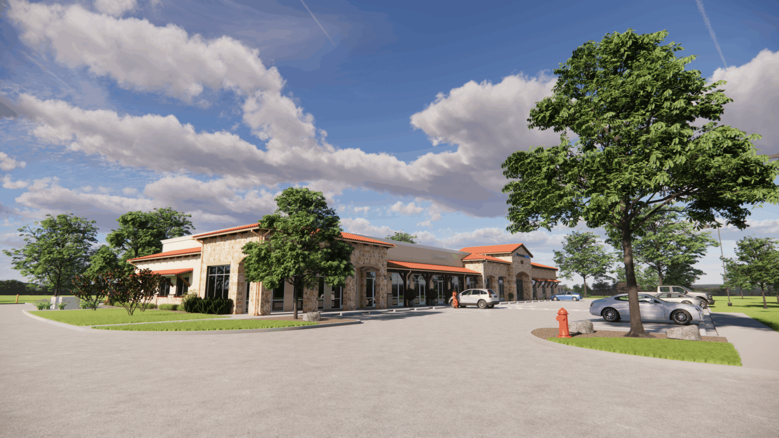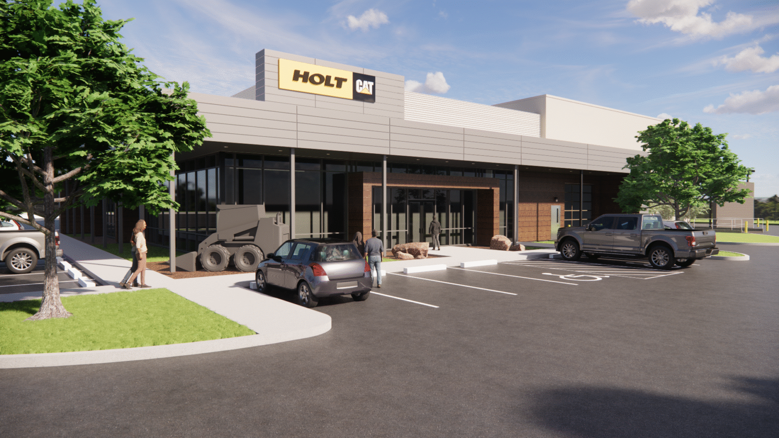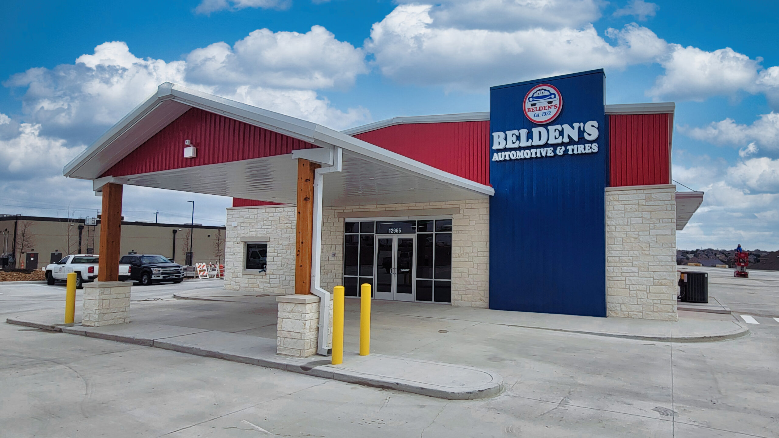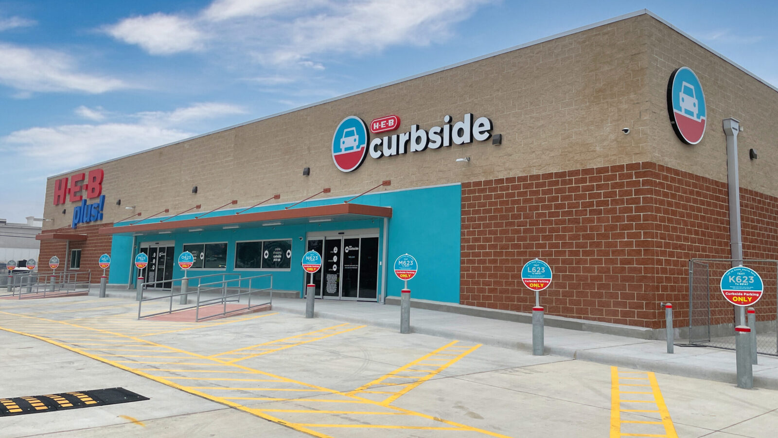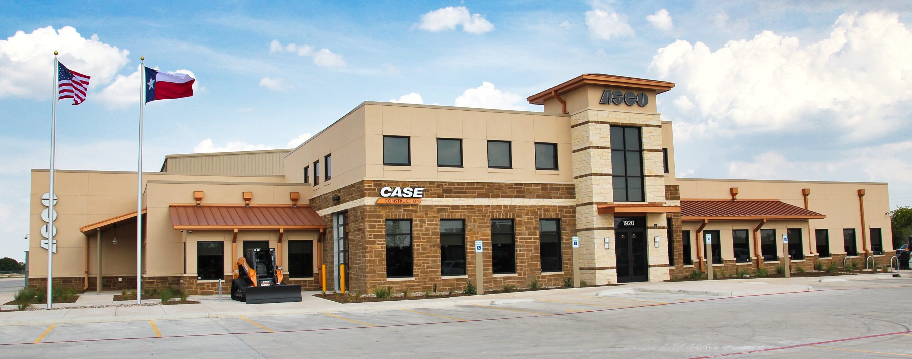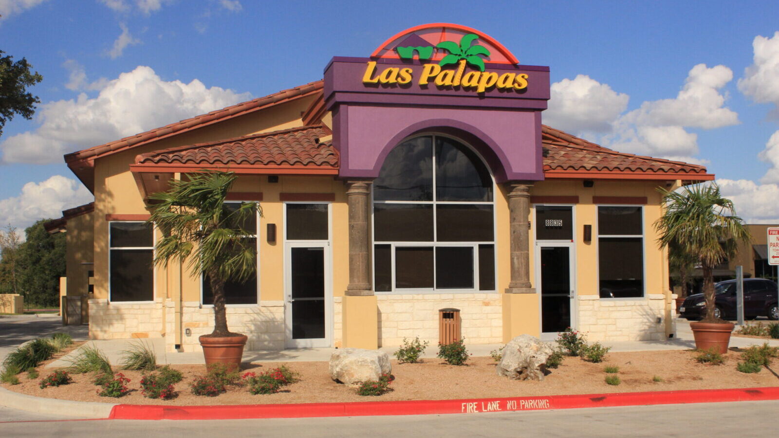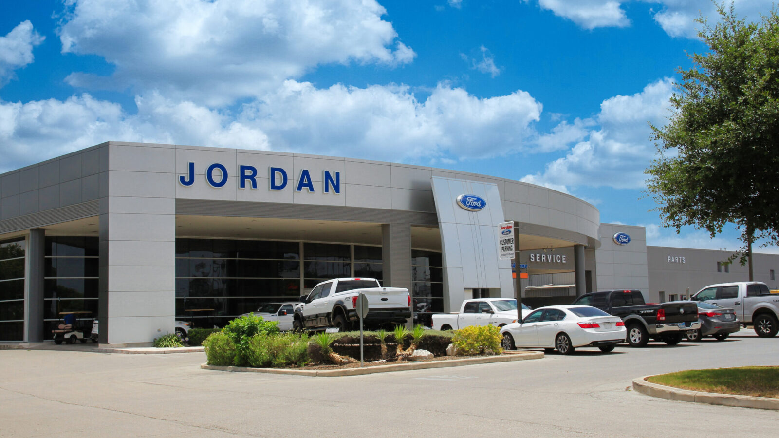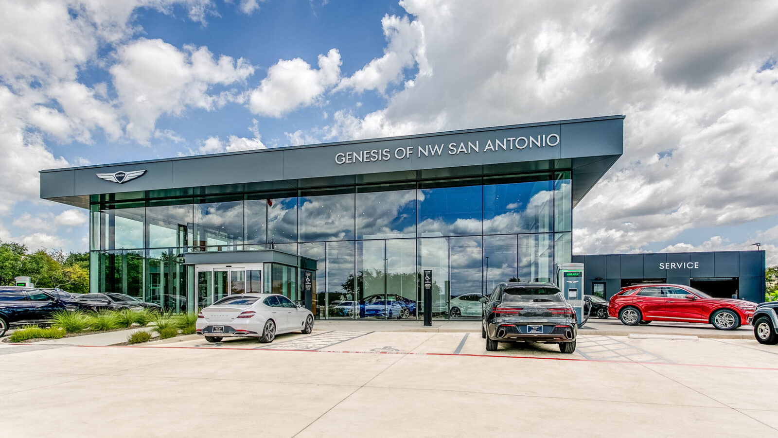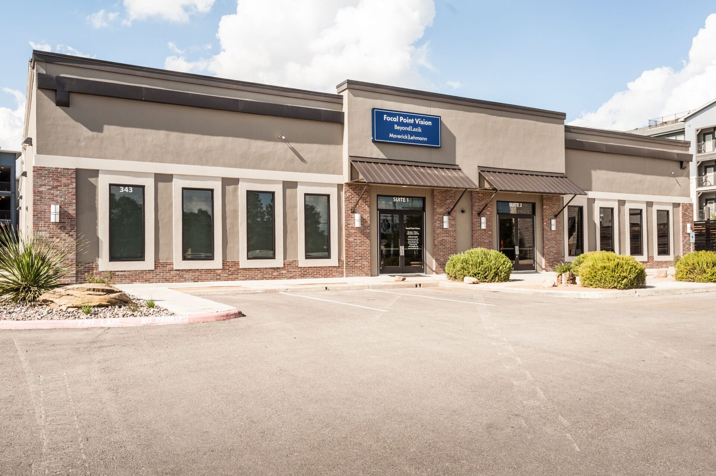




Focal Point Vision Center
San Antonio, Texas
At the recommendation of the general contractor, Acuform was engaged to provide professional design services for a Class A ophthalmology practice specializing in LASIK screening and consultations. The Owner acquired a former furniture store located on a compact parcel in San Antonio’s Alamo Heights neighborhood.
The project involved extensive structural, cosmetic, and exterior renovations, transforming the building’s façade to better reflect the modern medical use and enhance its presence in the community. Inside, the mechanical, electrical, and plumbing systems were completely replaced and carefully coordinated to meet the specialized requirements of a healthcare facility. Acuform led the collaboration among consultants to ensure seamless integration of all building systems, supporting clinical workflows, patient comfort, and compliance with health standards.
The space plan features a central examination area surrounded by exam rooms and offices along the perimeter, maximizing operational efficiency while prominently showcasing the advanced medical equipment used by the doctors.
The space plan and the exterior design accurately reflects our business model. We only wished we had worked with Acuform sooner.

