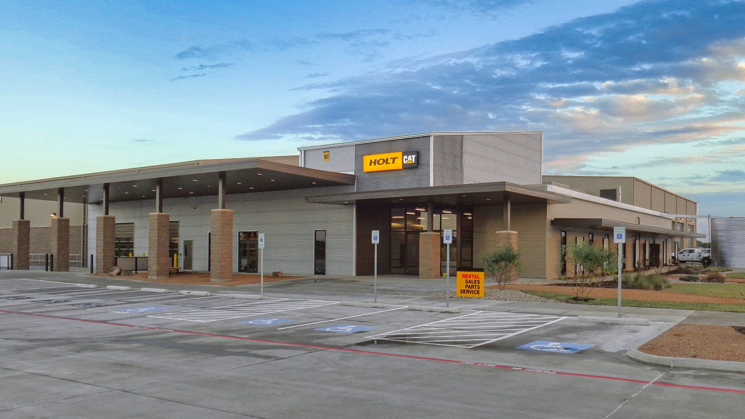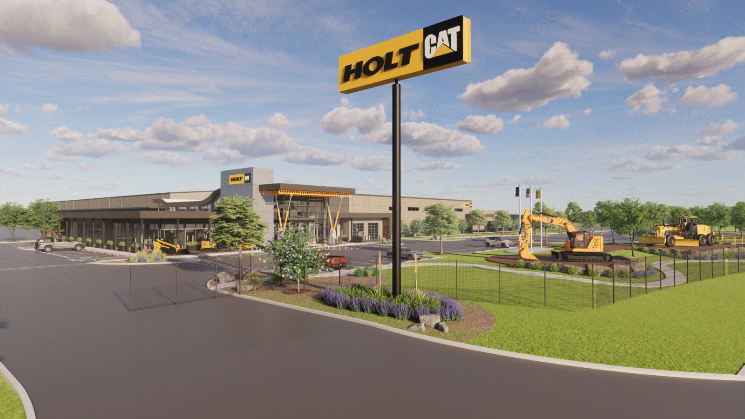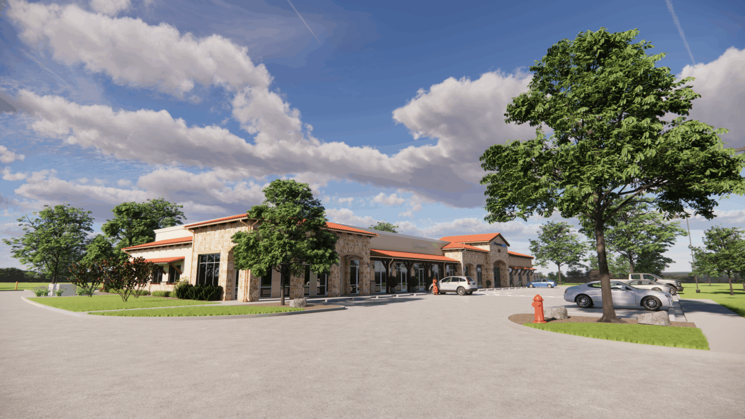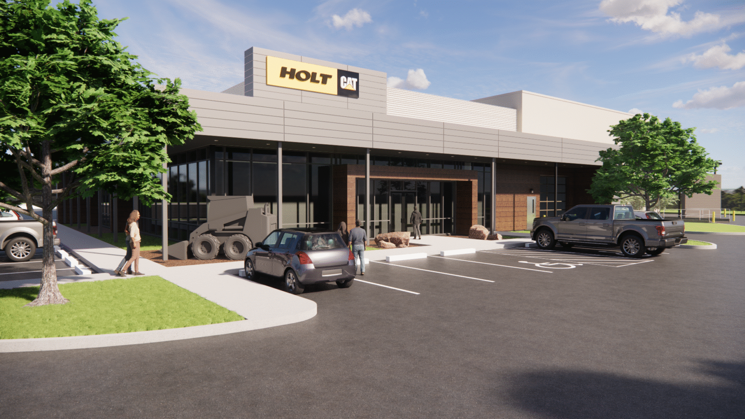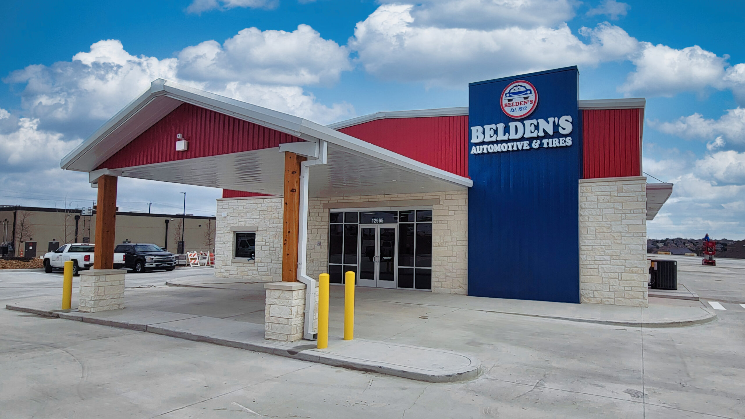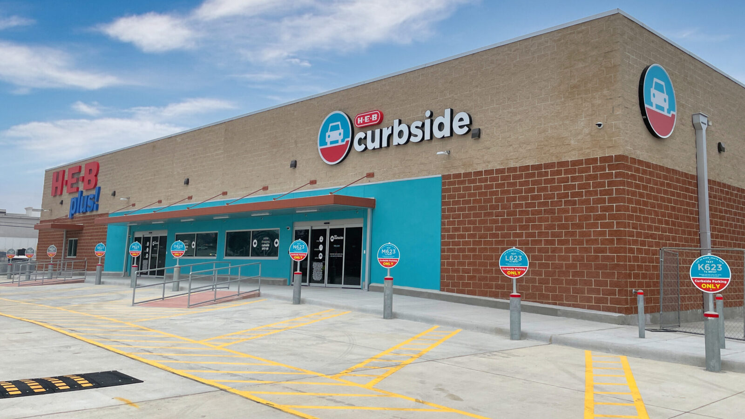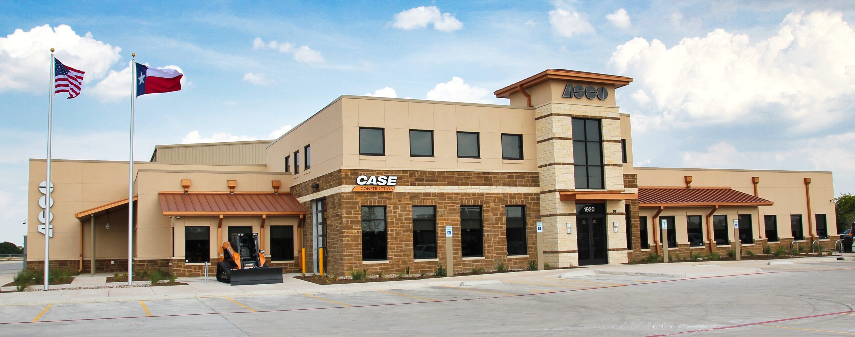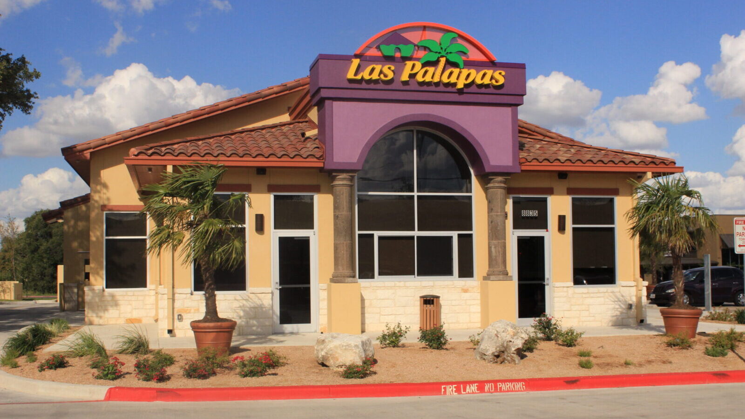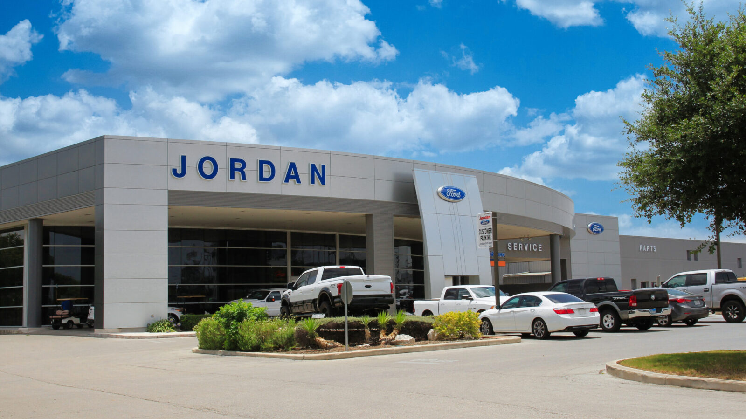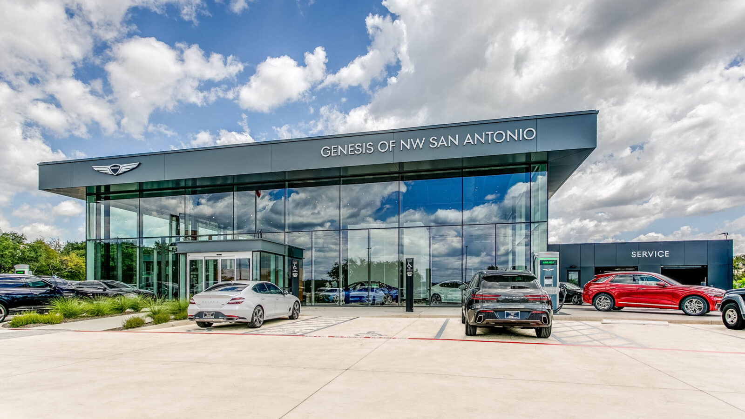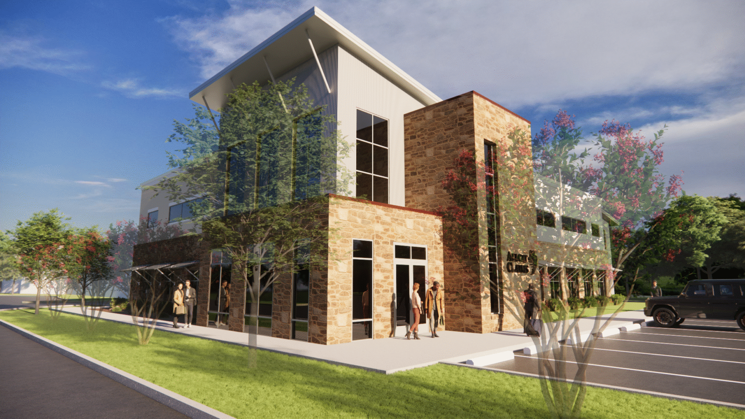
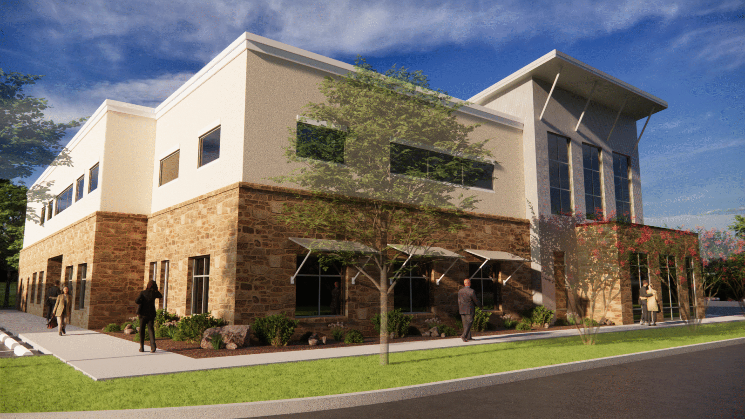
Allcat Insurance
Boerne, Texas
Acuform was engaged to develop a conceptual plan for a new office building to support the rapid growth of Allcat Insurance, which had already outgrown its recently completed headquarters. We began with a company-wide needs assessment to clearly define program requirements, ensuring the new space would accommodate both expanded office functions and a state-of-the-art convention venue.
The resulting concept features a distinctive three-story design that blends modern architectural forms with natural materials sourced from the region, creating a strong sense of place and connection to the community. The ground floor conference center includes multiple secure rooms and redundant backup systems, enabling continuous operations in the event of a local emergency. This forward-looking plan positions Allcat for long-term success while reflecting their brand’s innovation and resilience.

