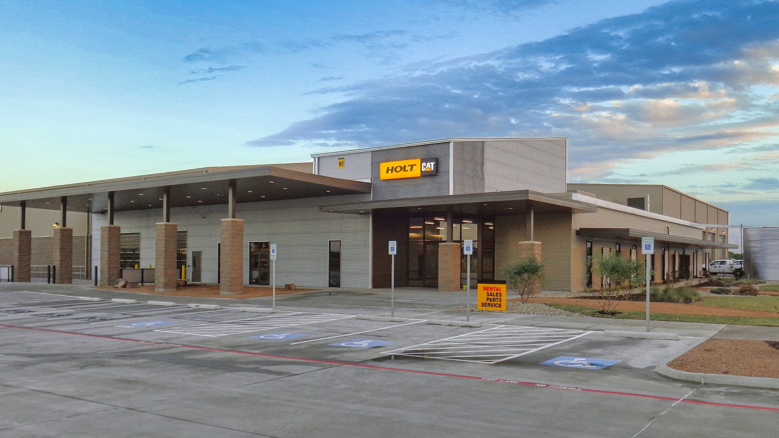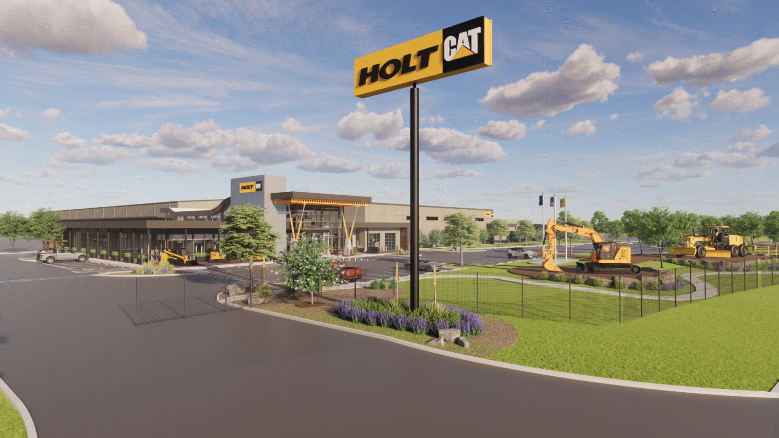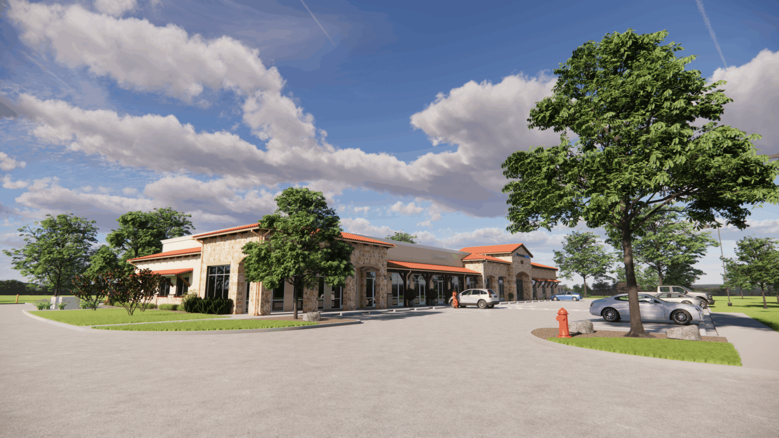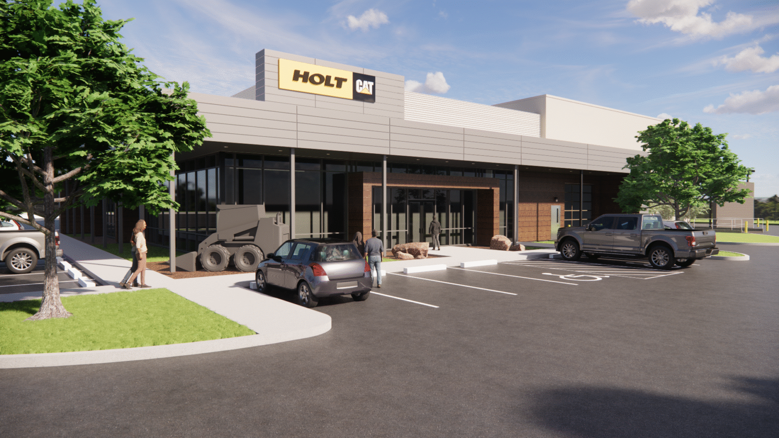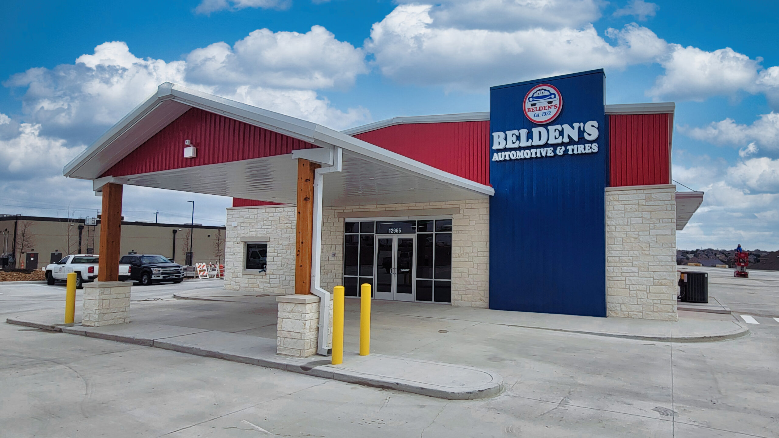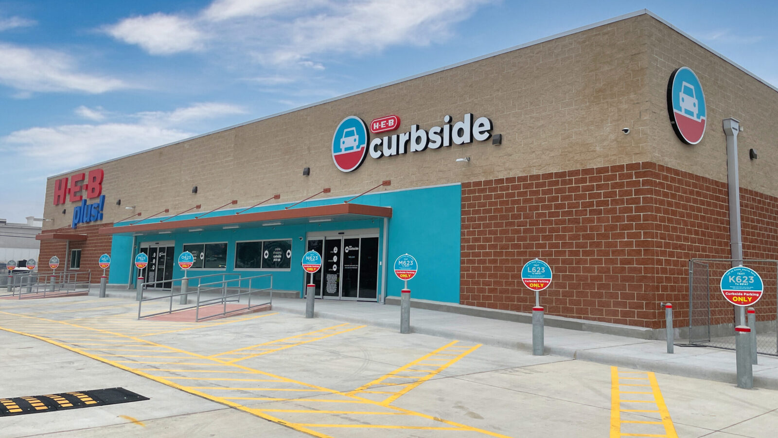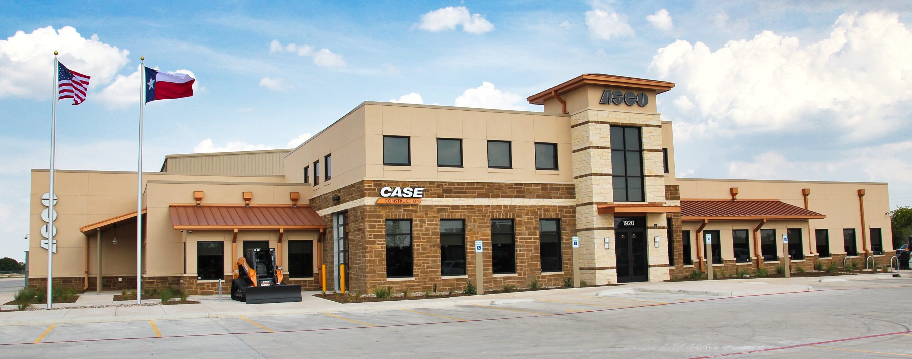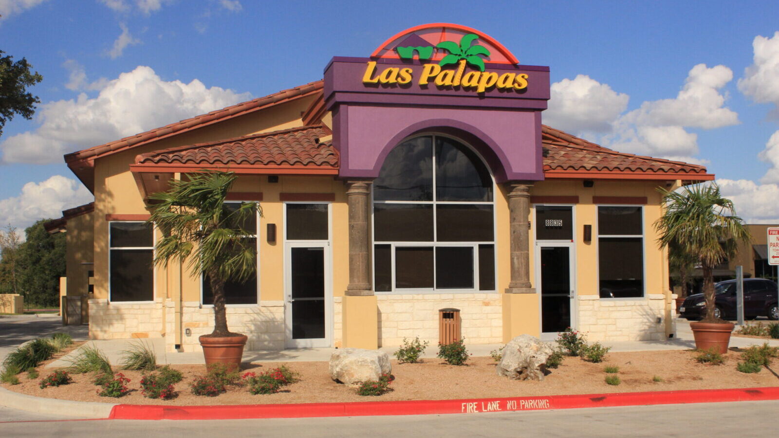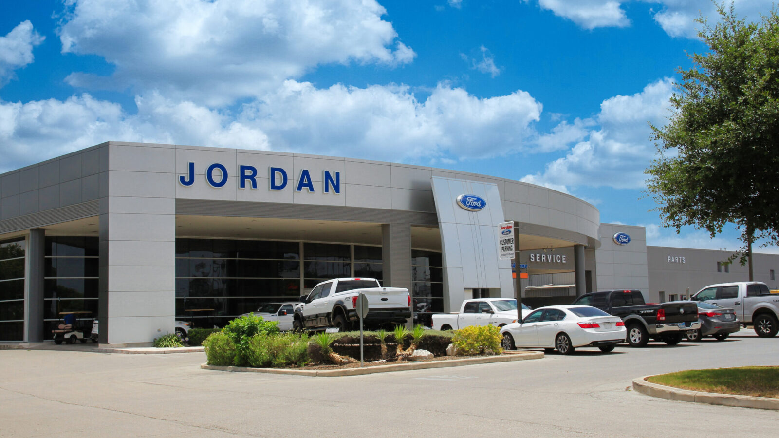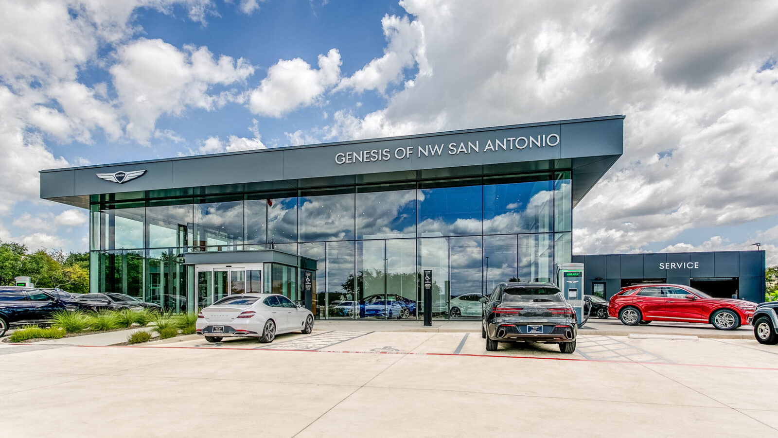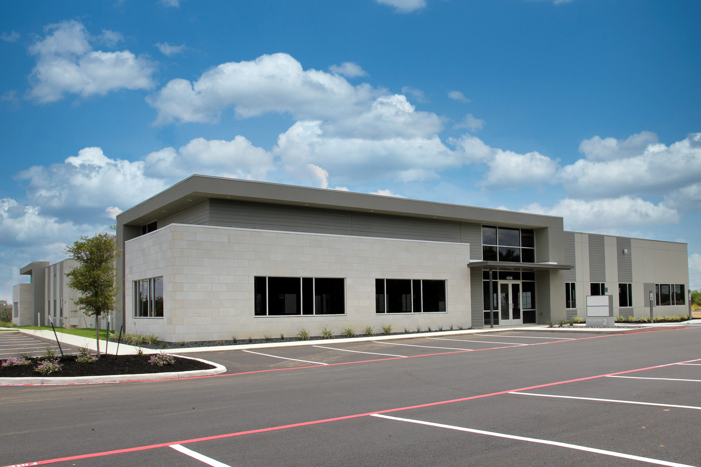


Indian Woods Professional Park
San Antonio, Texas
Acuform was hired to develop a master plan for a new five-building garden-style office complex in Northwest San Antonio. The Owner envisioned something more distinctive than the typical local office product, aiming to create a development that would stand out in the market.
The design utilizes conventional tilt-wall construction paired with Class A steel-framed entry features, delivering a value-driven solution while establishing a clean, modern, and dramatic presence. Flexibility was a key driver in the planning process, and the buildings were designed to accommodate either a single full-building tenant or multiple smaller tenants, adapting seamlessly to market demand.
To further enhance the tenant experience, Acuform collaborated closely with the landscape architect to ensure the outdoor spaces between buildings were thoughtfully designed, creating inviting common areas that serve as a defining feature of the development.
The site layout is maximized and the buildings offer sufficient flexibility to meet unique spatial requirements of our discerning tenants.

