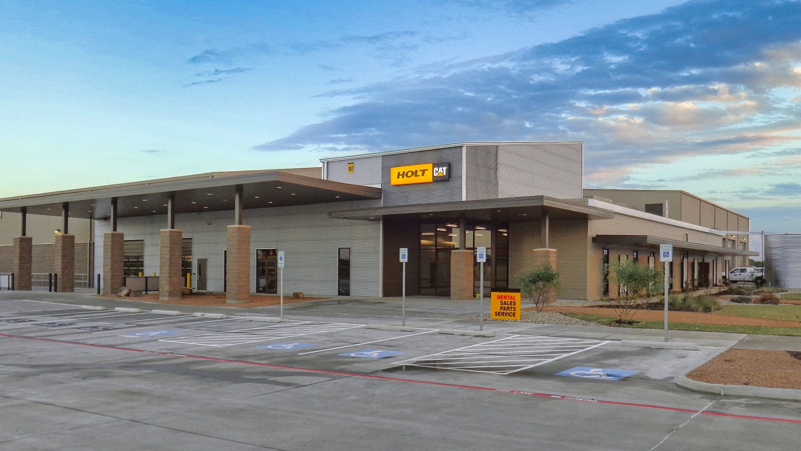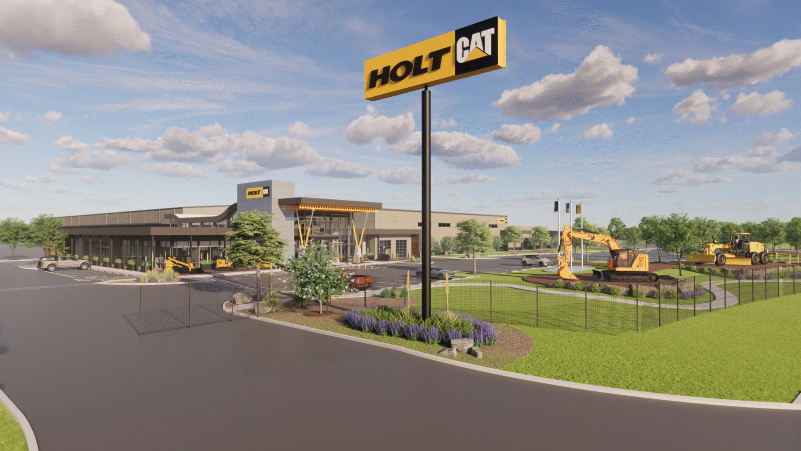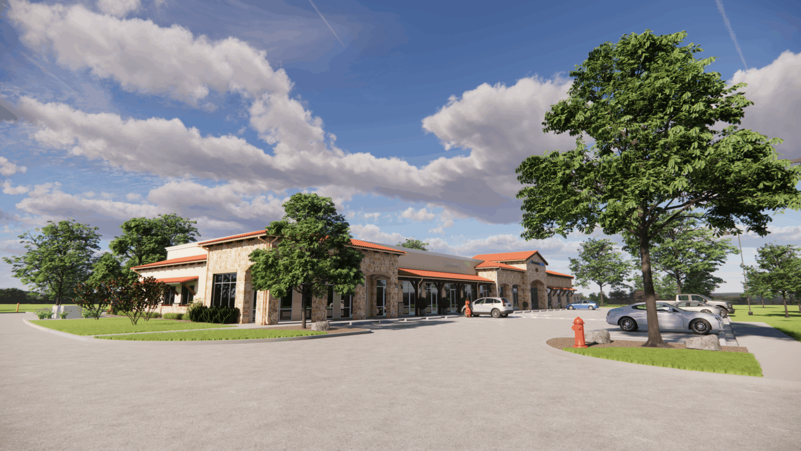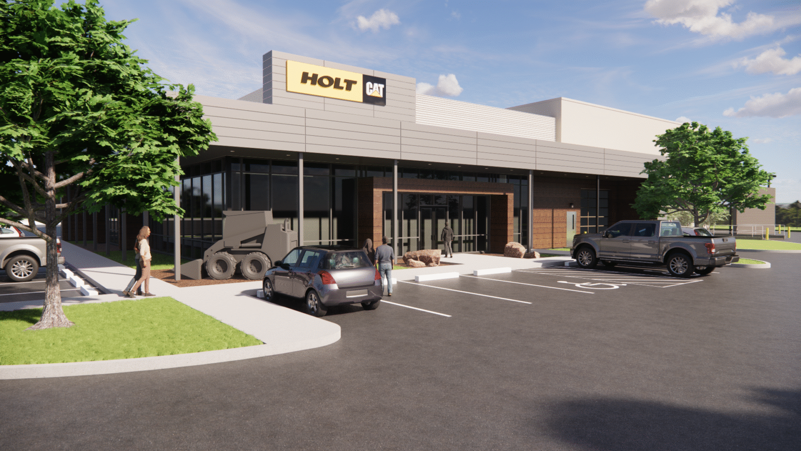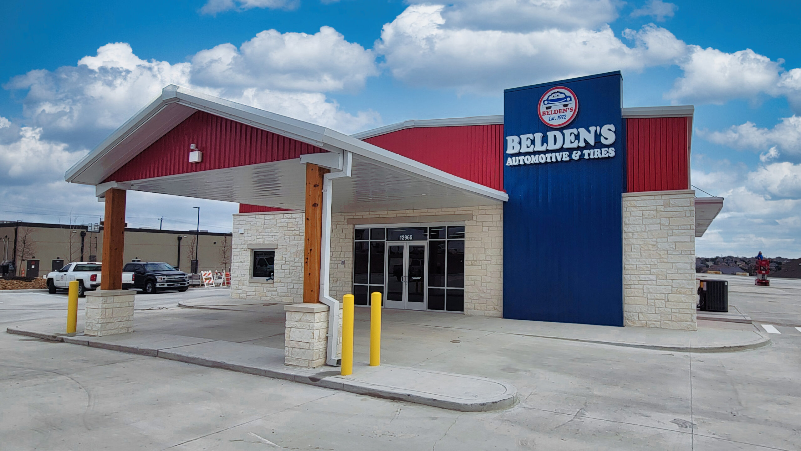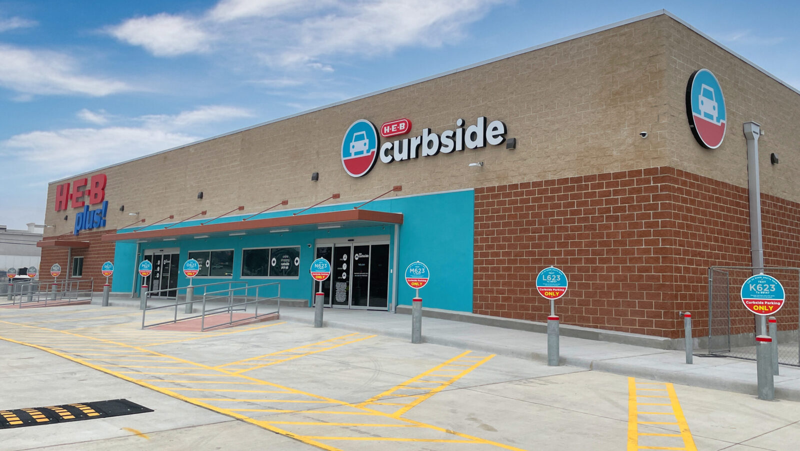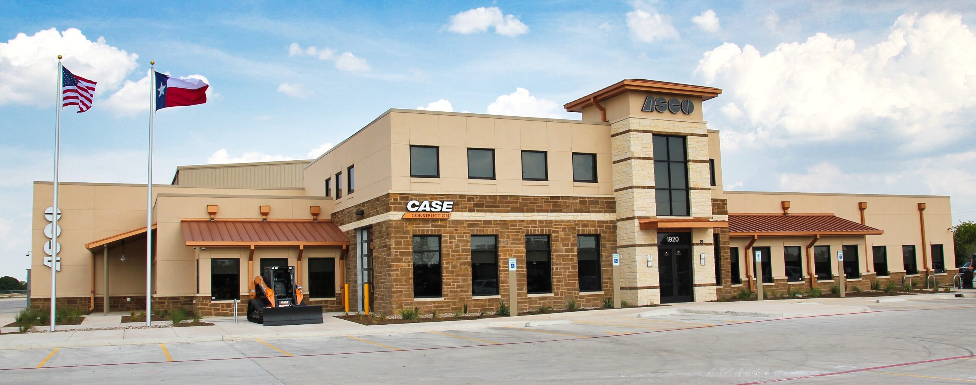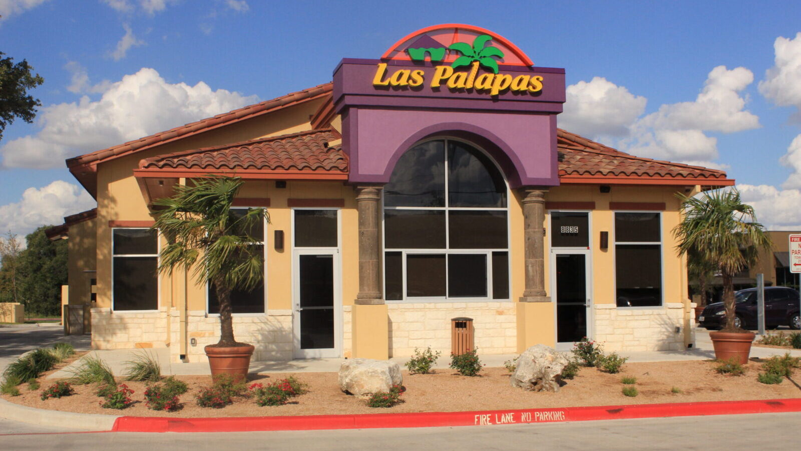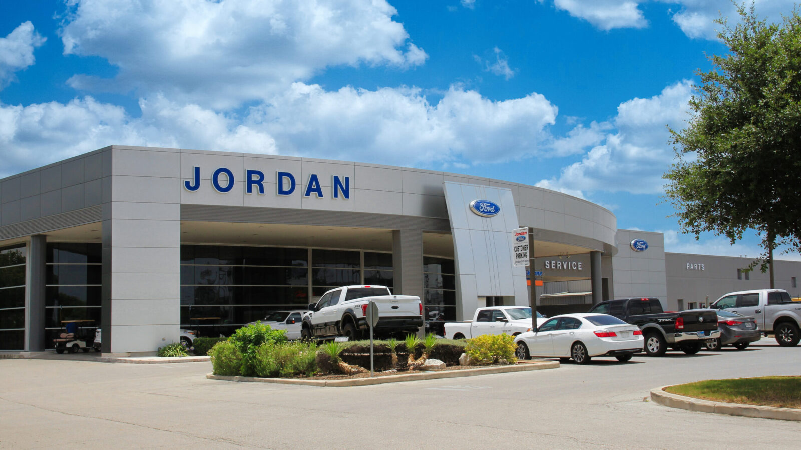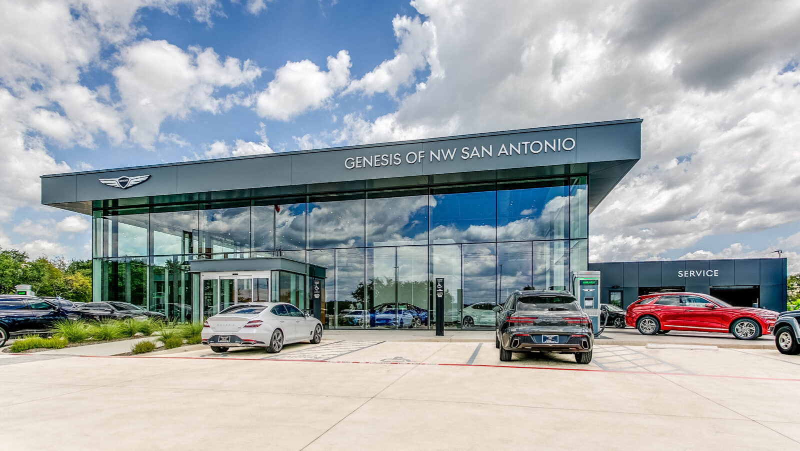Architecture
Complete Architecture Offerings
We offer a full spectrum of architectural services designed to bring your vision to life—seamlessly and successfully. From the earliest ideas through final construction, we guide you every step of the way. Our process begins with a deep understanding of your goals, site, and budget, then moves through Conceptual and Schematic Design, where big ideas take shape. In Design Development, we refine those ideas into coordinated plans. Our thorough Code Analysis and precise Construction Documentation ensure your project is fully compliant, permit-ready, and clearly communicated to contractors.
But what truly sets us apart is our commitment to you. To us, architecture is more than drawings and specifications, it’s a long-term investment in our clients and our community. We build lasting relationships with organizations that value smart design, clear communication, and dependable service. Throughout construction, we stay fully engaged and accessible to ensure your project runs smoothly and delivers exactly what you envisioned.
When you work with us, you gain a dedicated partner who is invested in the success of your project from start to finish.
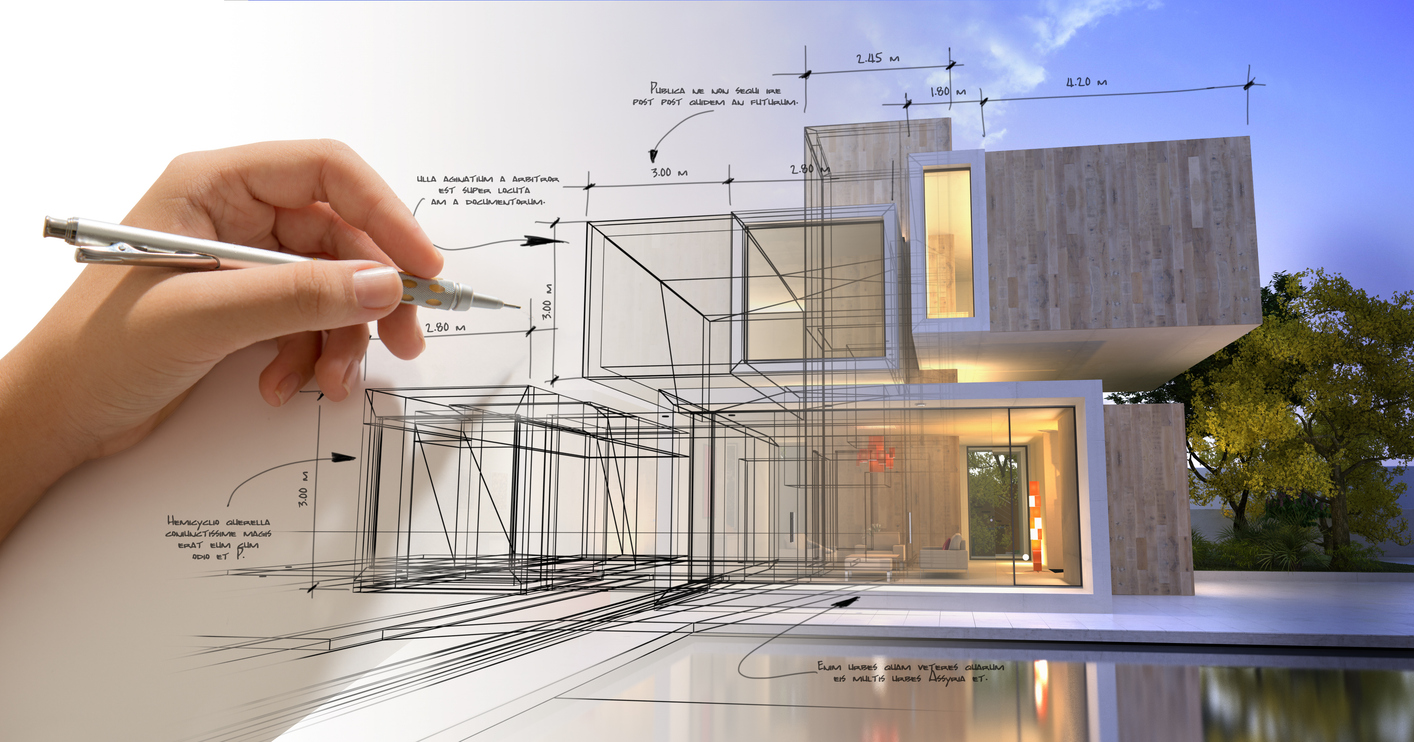
Architecture Services
This is the initial phase of architectural services focused on exploring and defining the project’s big-picture vision. It includes understanding the client’s goals, analyzing the site, developing space planning and early building forms, and generating initial sketches or models. This phase sets the design direction, ensuring feasibility and alignment before moving into detailed development.
Schematic Design
This phase establishes the project’s overall layout, form, and spatial organization. Preliminary floor plans, site arrangements, and massing studies are developed to define how the building functions and appears. Basic design concepts, materials, and systems are introduced, and schematic drawings are used to communicate ideas. This foundational work prepares the project for further refinement in Design Development.
Design Development
In this phase, the design is refined and developed in greater detail. Floor plans, elevations, and materials are finalized, building systems are coordinated with consultants, and the design is reviewed for code compliance. The goal is to translate the approved concept into a clear and buildable solution that aligns with the client’s vision, budget, and project requirements.
This phase focuses on evaluating building, zoning, and accessibility codes to ensure the design complies with all regulations. Key tasks include identifying occupancy types, allowable building size, setbacks, egress requirements, accessibility standards, and life safety provisions. A code summary is prepared to guide the design and support permit approvals, helping to avoid delays and ensure safe, legal construction.
Construction Documents
This phase involves creating detailed drawings and specifications that clearly communicate how the building will be constructed. The architect coordinates with consultants, ensures code compliance, and prepares documents for permitting and bidding. These documents define materials, systems, and construction methods and they form part of the legal agreement between the Owner and Contractor, serving as the basis for pricing, scheduling, and execution during construction.
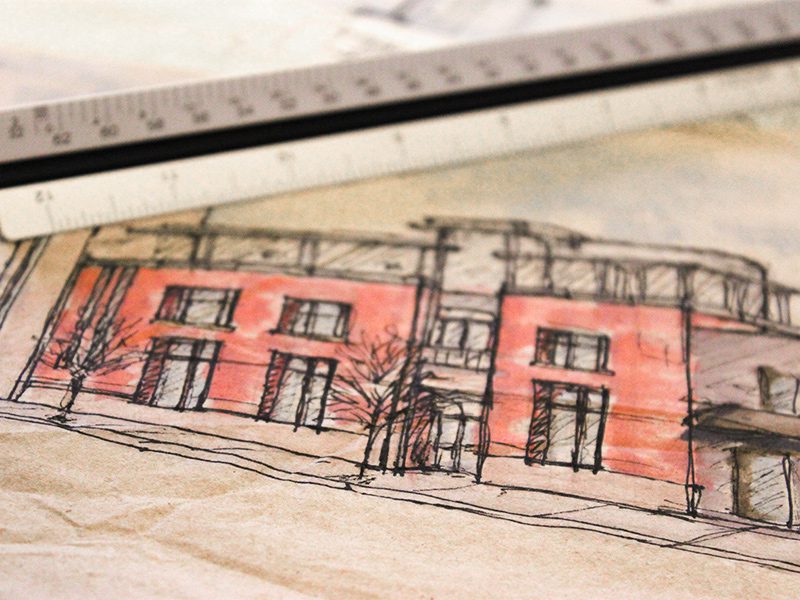
Our Architecture Process
Related Projects

