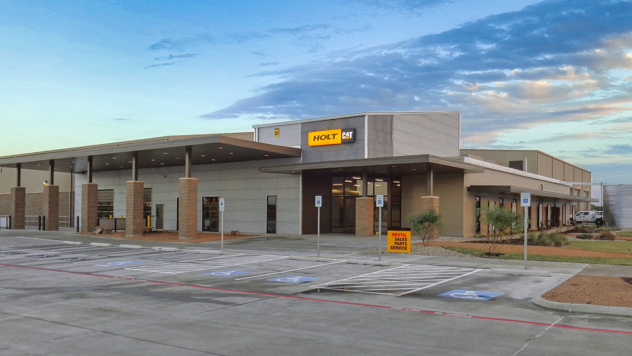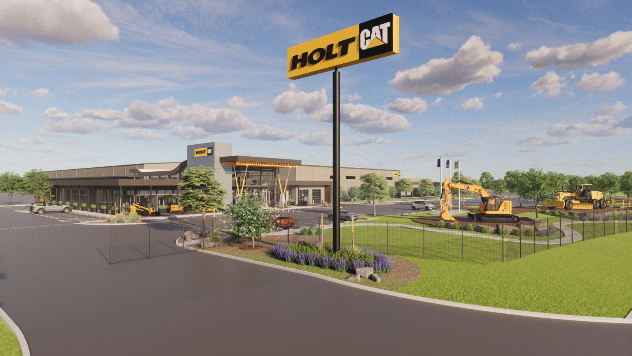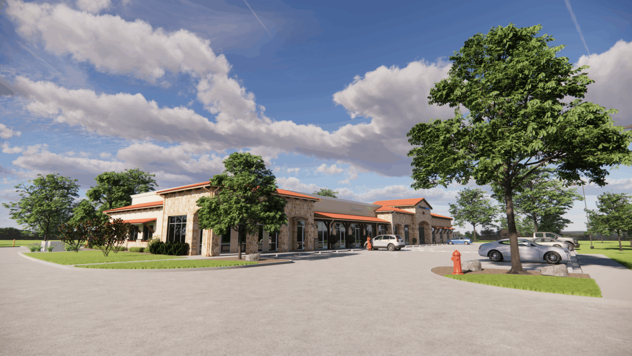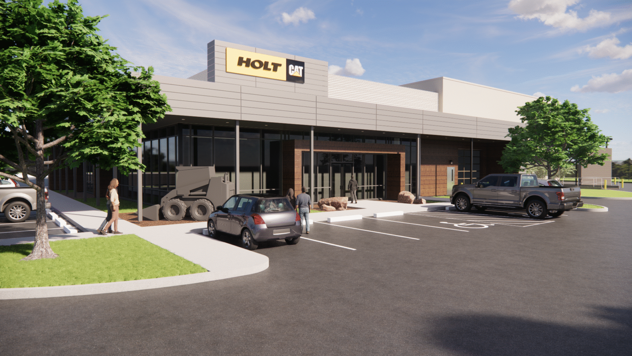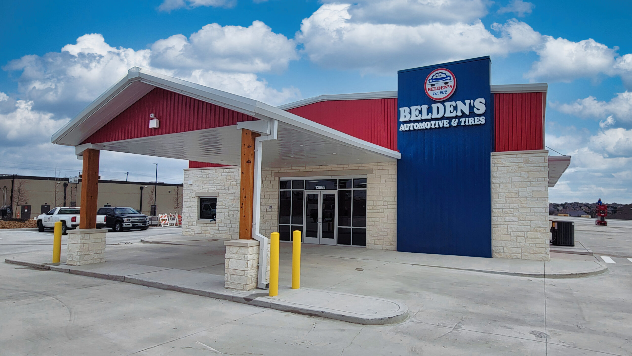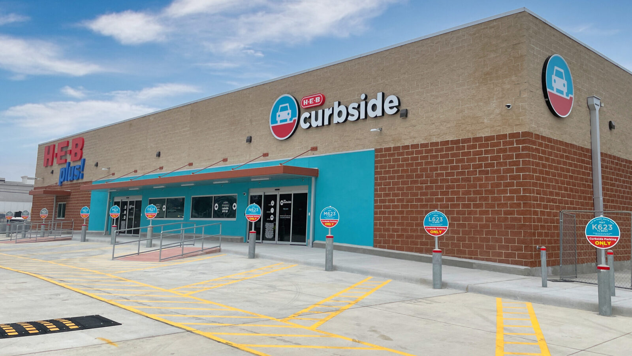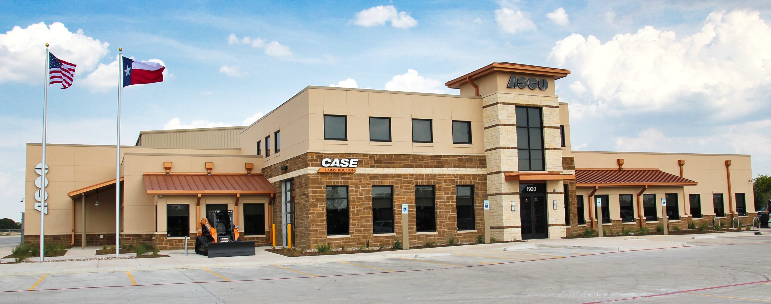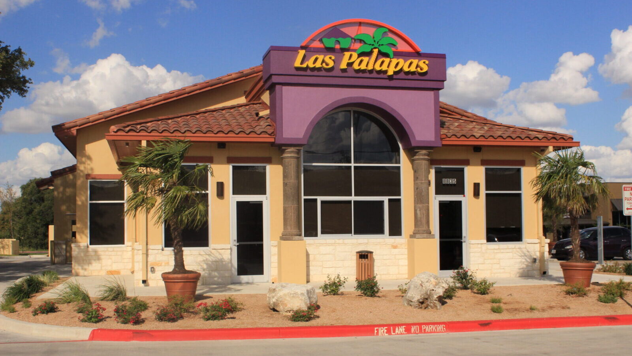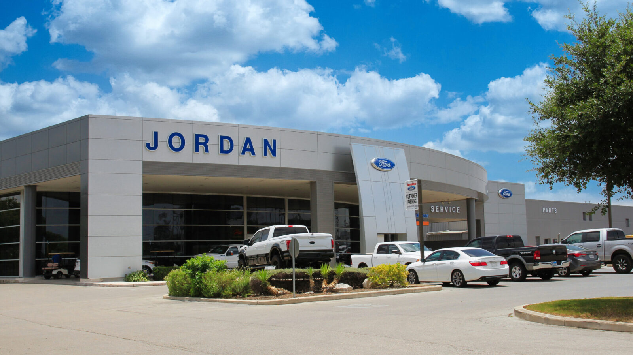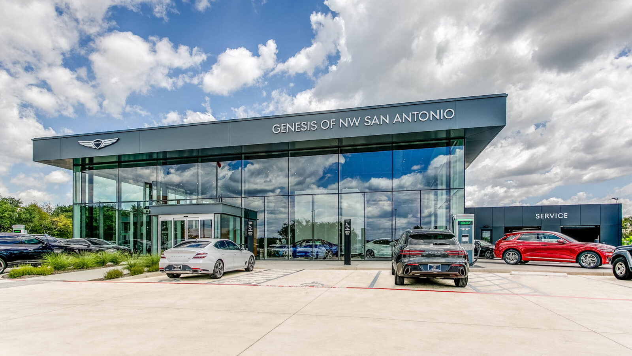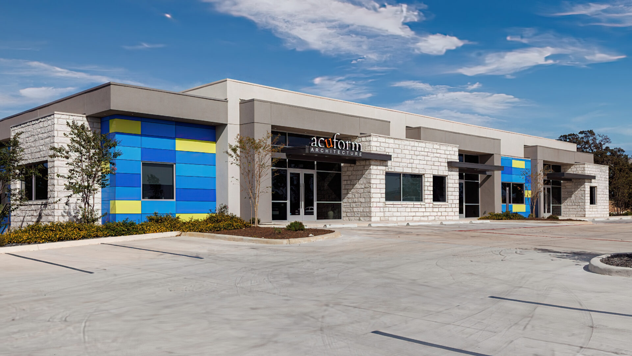
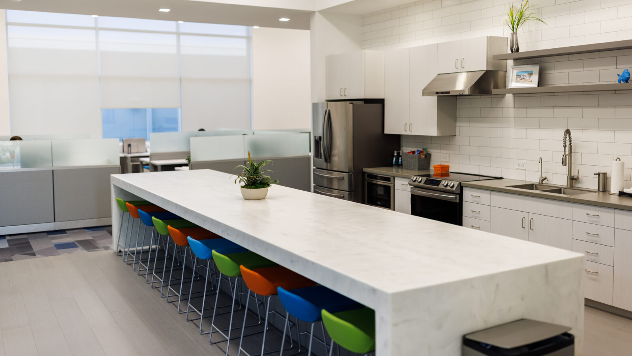
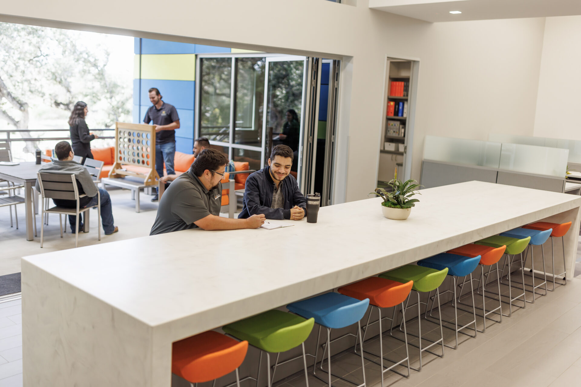
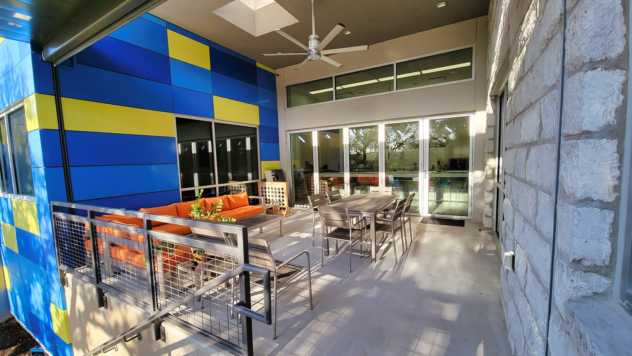
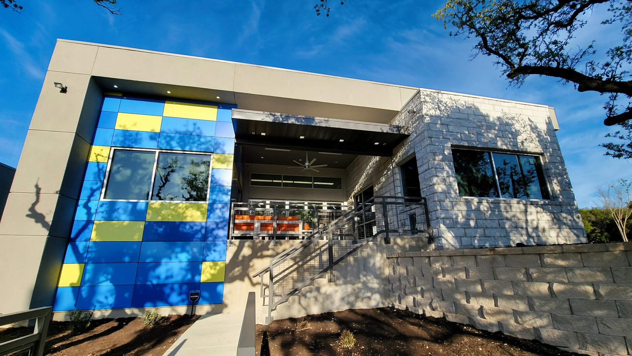
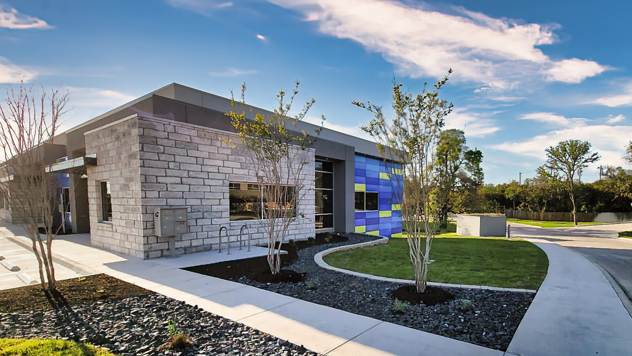
Acuform Architecture
San Antonio, Texas
Acuform’s office space was thoughtfully designed to foster creativity, collaboration and connection. At the heart of the workspace is a multifunctional kitchen and breakroom that serves as more than just a place to grab coffee. This central hub doubles as a meeting area, informal learning space and social gathering spot that supports everything from team lunches to client presentations and after-hours events. Natural light floods the open layout, while vibrant colors and modern materials express the energy and culture of the firm.
The building itself is a new single-story, multi-tenant office facility that also houses other professional tenants. Designed with efficiency in mind, it incorporates emerging technologies such as insulated concrete construction and ultra-efficient mechanical systems to minimize energy use and operational costs. The result is a sustainable, high-performance building that not only meets the needs of its occupants but also demonstrates the practical application of Acuform’s design values.
The building reflects our commitment to high performing buildings while reflecting the vibrant and progressive character of our firm.

