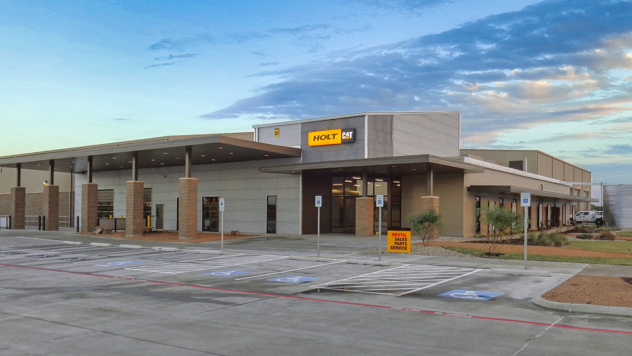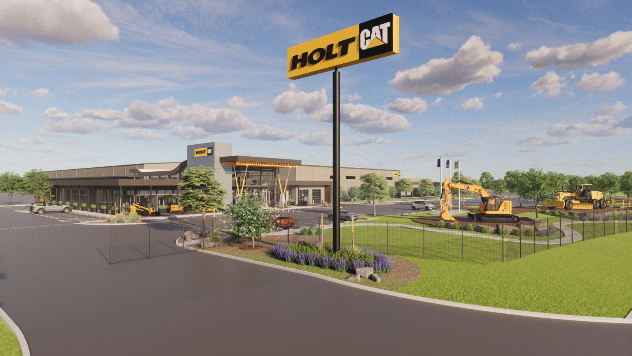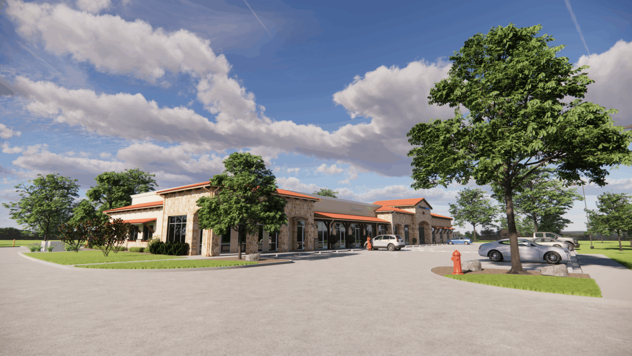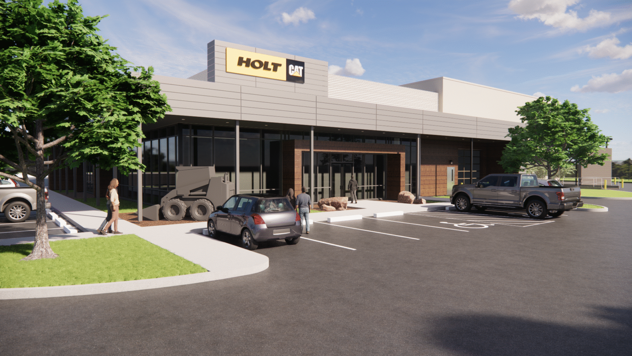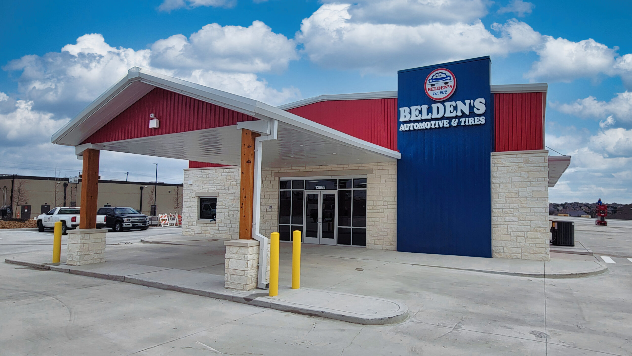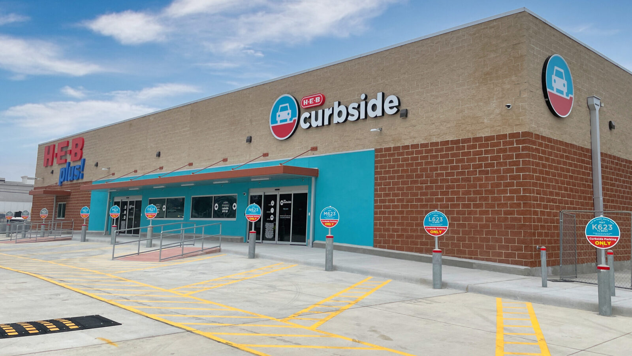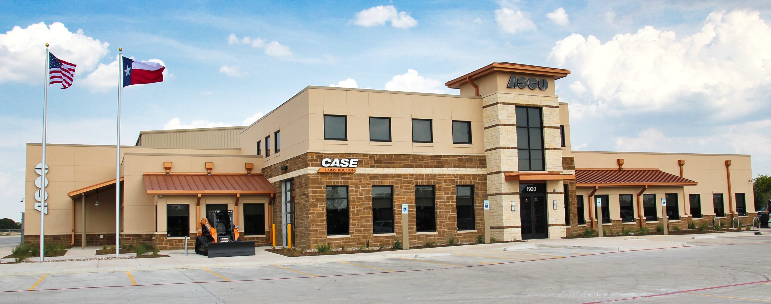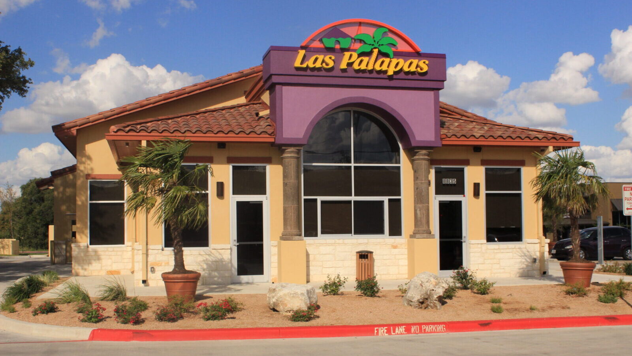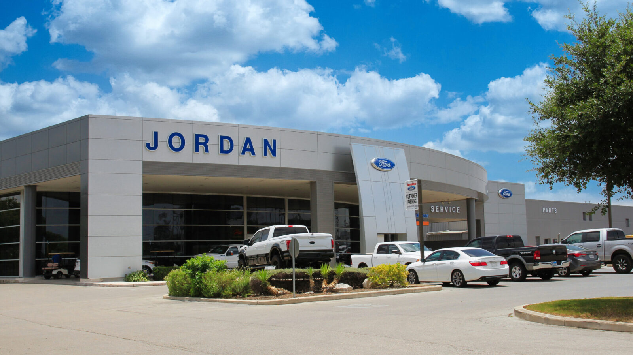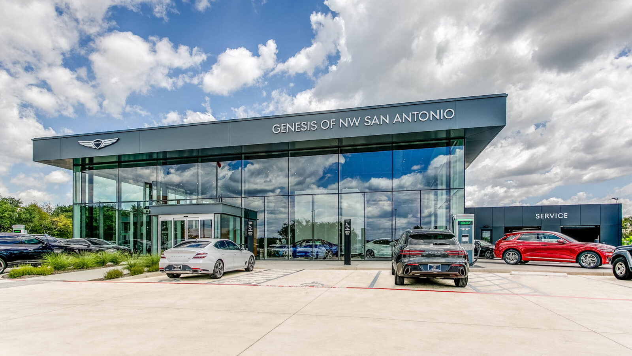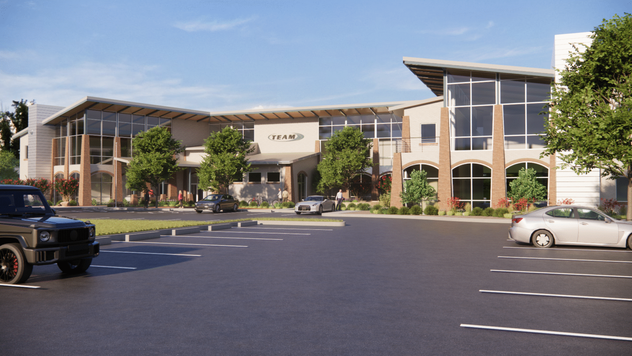
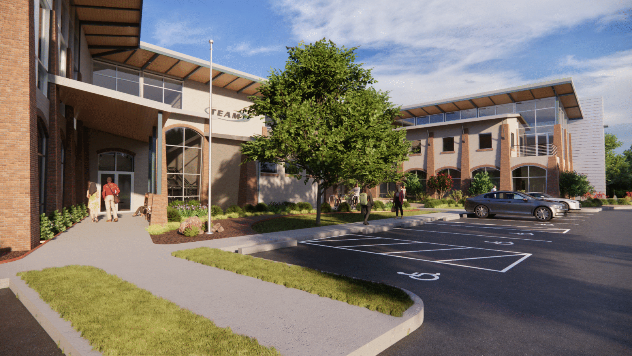
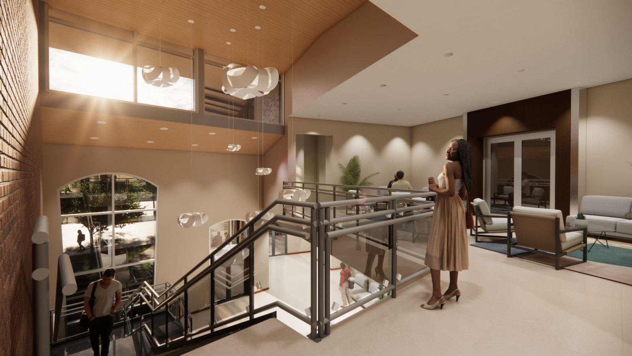
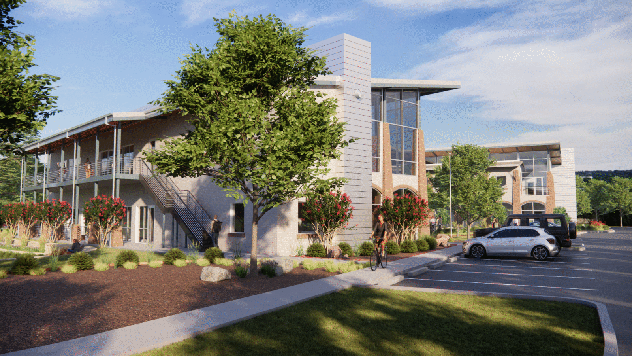
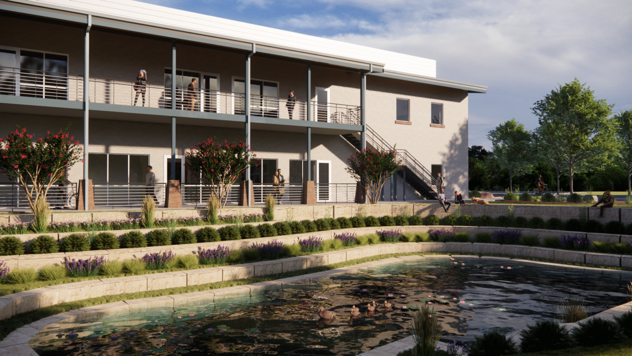
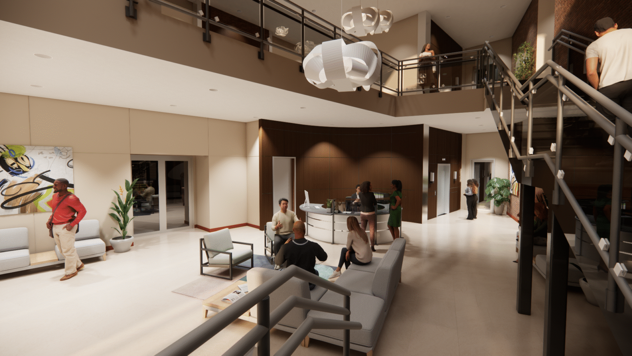
Alamo Team Headquarters
San Antonio, Texas
Acuform was selected through a competitive, design-based selection process to design a three-building office campus. The project program included a primary office building for a government contractor, a separate Secure Compartmented Information Facility (SCIF) and an additional speculative office building.
Working closely with the company Owners, Acuform developed a distinctive international style for this LEED® Gold–Certified campus located on San Antonio’s northeast side. The design draws inspiration from a combination of local architectural vernaculars, blending regional influences with modern aesthetics to create a unique and contextually relevant identity.
The buildings were thoughtfully situated throughout the site to preserve several heritage oak trees, which helped define unique outdoor spaces for occupants to enjoy. The site also features amenities such as a wet detention pond and a walking trail that weaves through and around the campus, enhancing both environmental sustainability and occupant well-being.
To provide an enjoyable work environment, Acuform increased the amount of natural light, created impromptu spaces for employee collaboration and implemented color and texture throughout the building.

