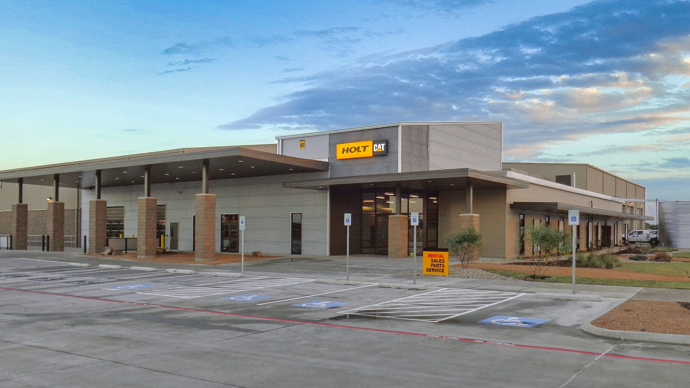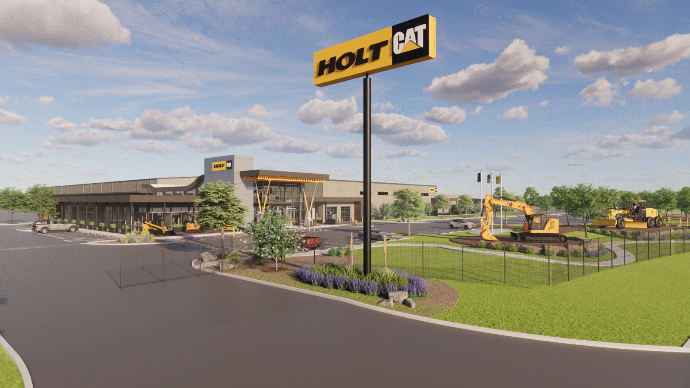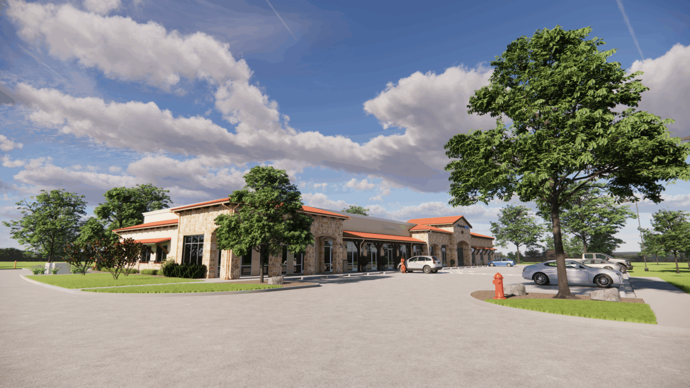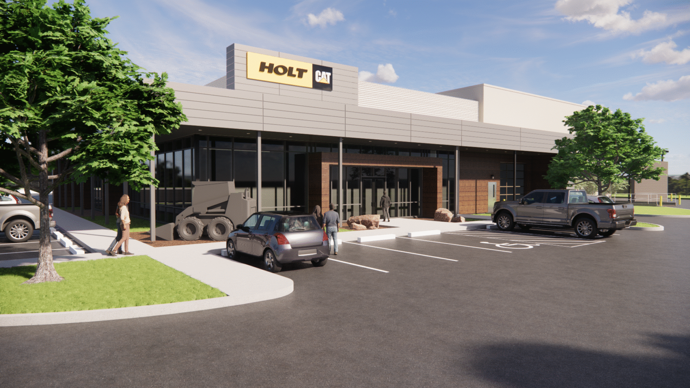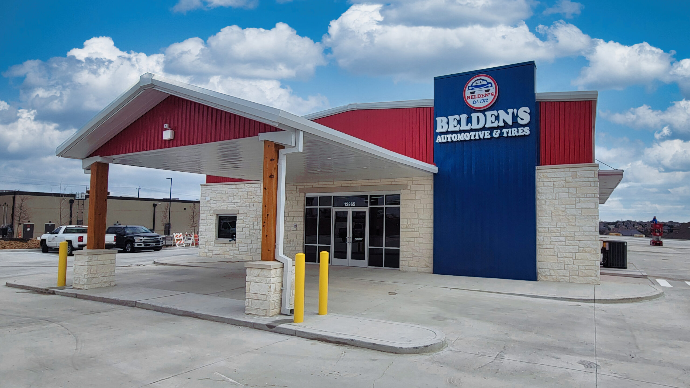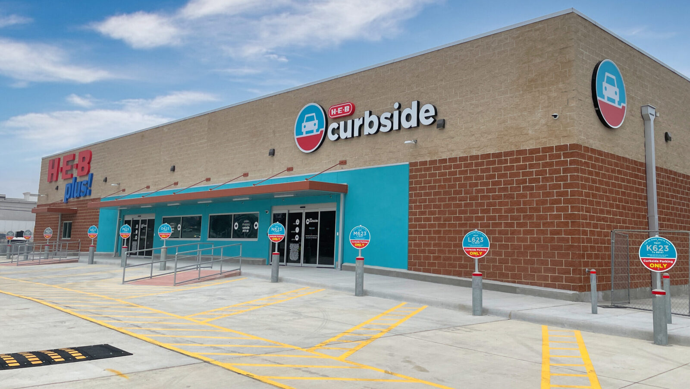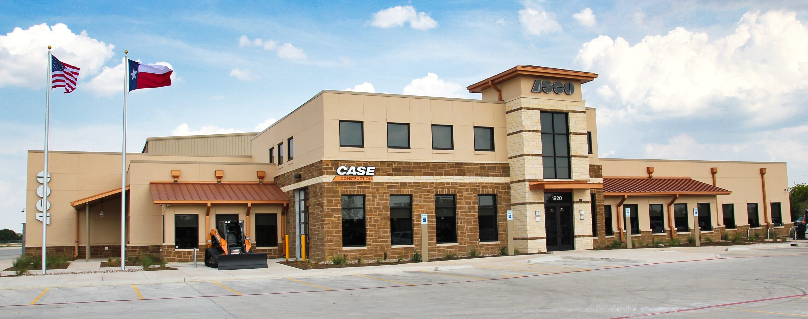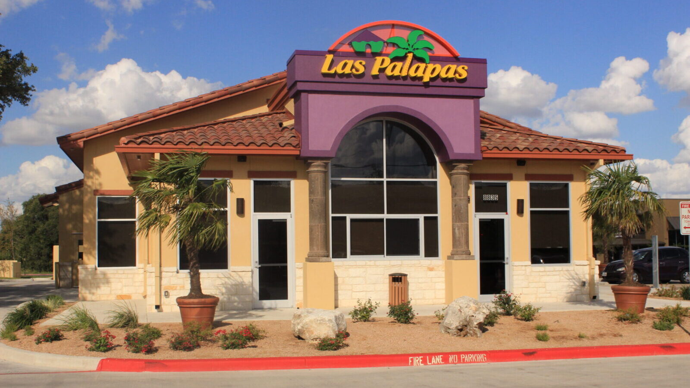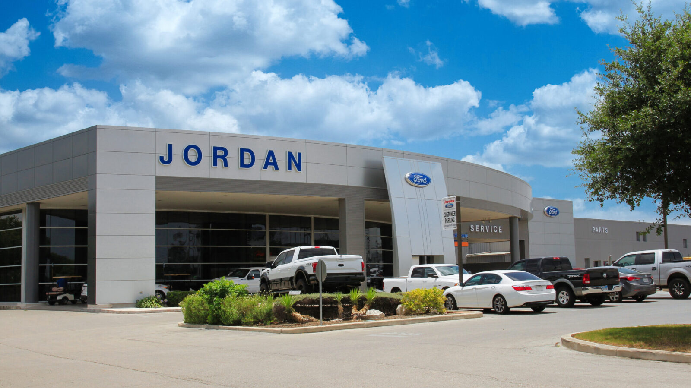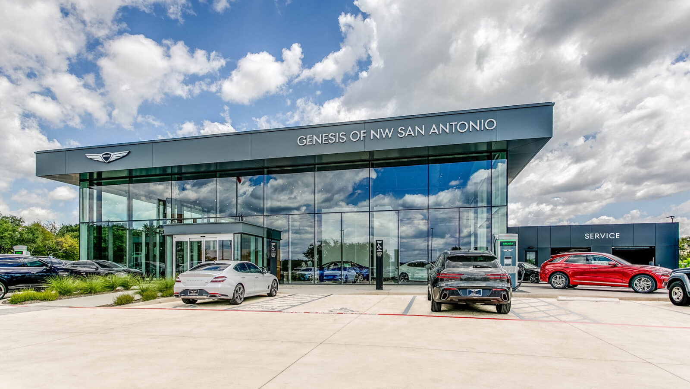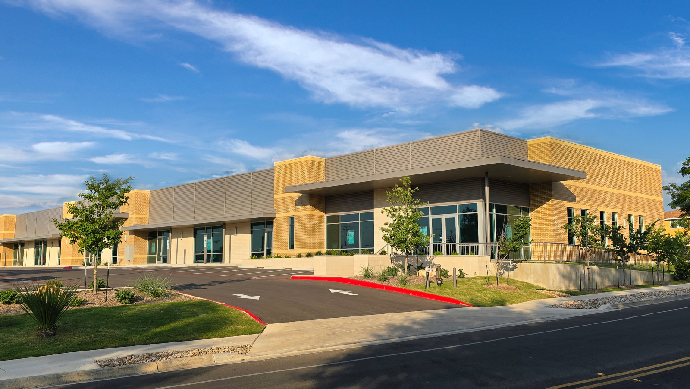
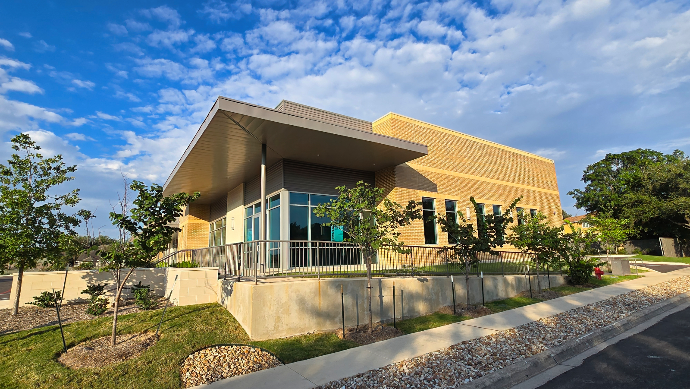
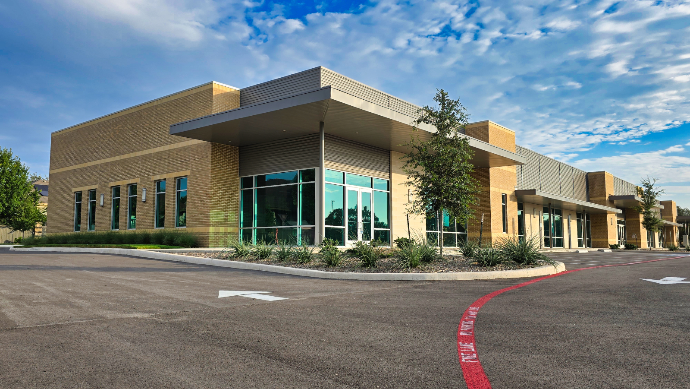
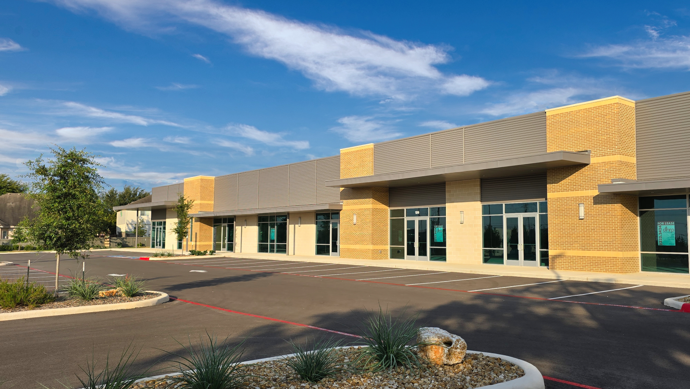
Bentwood Oaks Professional Center
Cibolo, Texas
Acuform continues its collaboration with a trusted out-of-state development partner on a new medical office project in the fast-growing Cibolo submarket, northeast of San Antonio. The recently acquired 2.5-acre site offered an opportunity to design a medical facility that balances distinctive architectural character with practical efficiency.
Tasked with creating a design that stands out while supporting the functional needs of healthcare tenants, Acuform delivered a clean, modern building layout rooted in mid-century architectural principles. The structure utilizes simple, durable materials arranged in a timeless composition that appeals to both practitioners and patients.
Given the specialized demands of medical infrastructure, particular attention was paid to high-capacity electrical utility planning. To mitigate potential supply chain delays, the project was engineered using conventional wood-frame construction, an approach that also helped maintain construction efficiency and cost control.
The site plan was carefully organized to maximize access, visibility and future tenant flexibility, positioning the center as a key asset in the area’s growing healthcare landscape.
Your team continues to come up with remarkable design solutions that are distinctive yet efficient. Acuform is our go-to firm in Texas.

