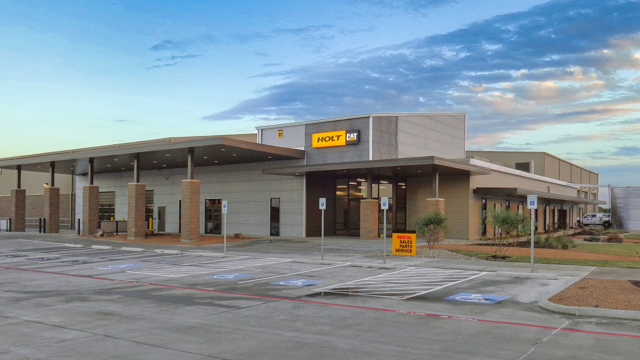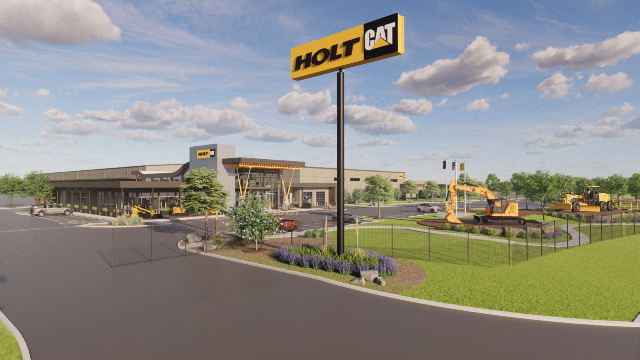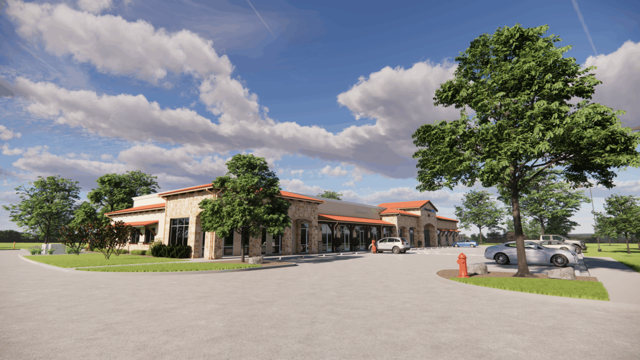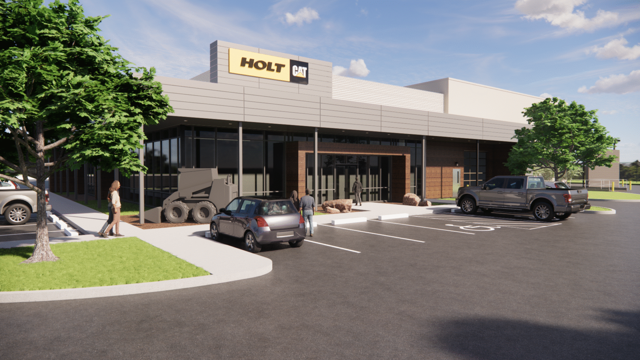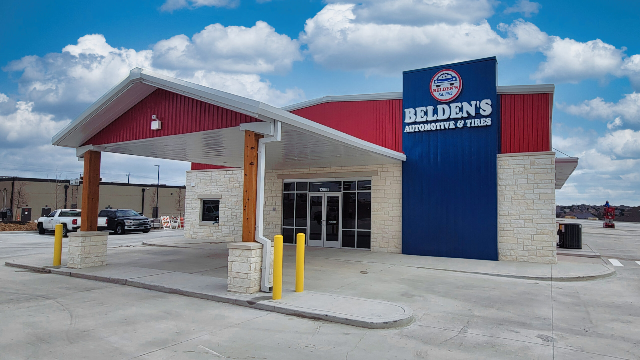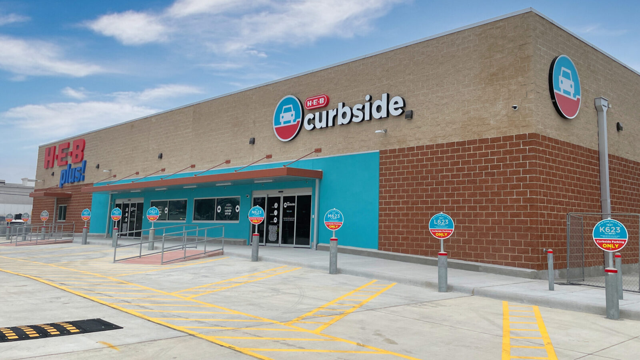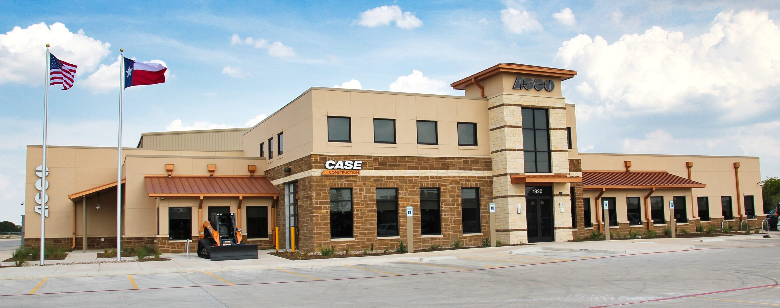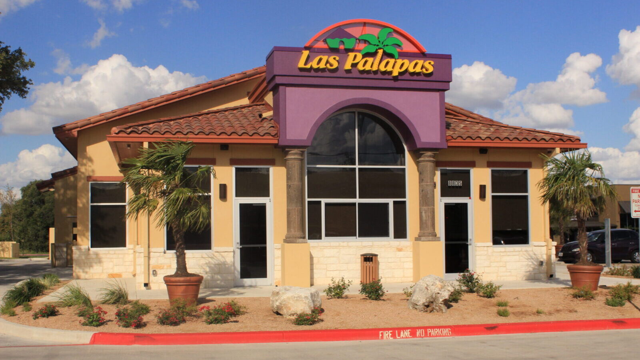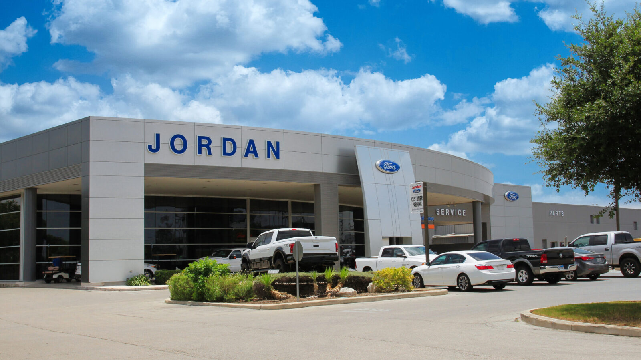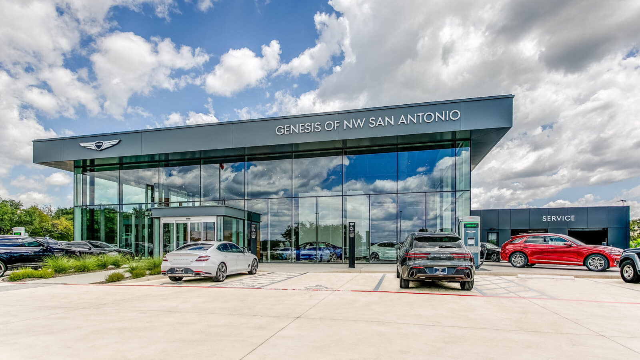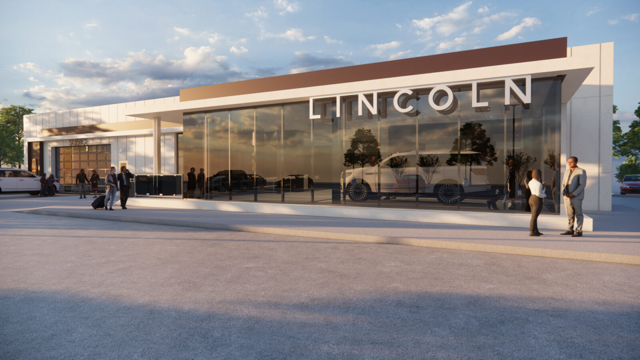
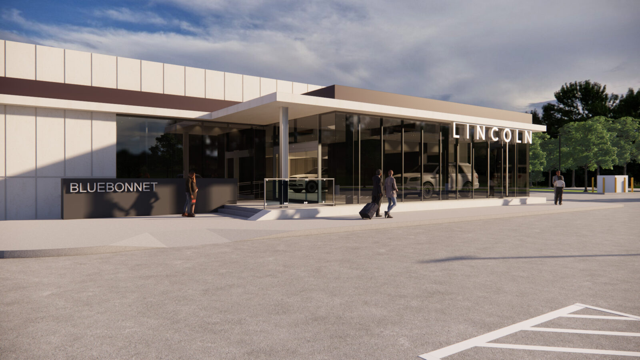
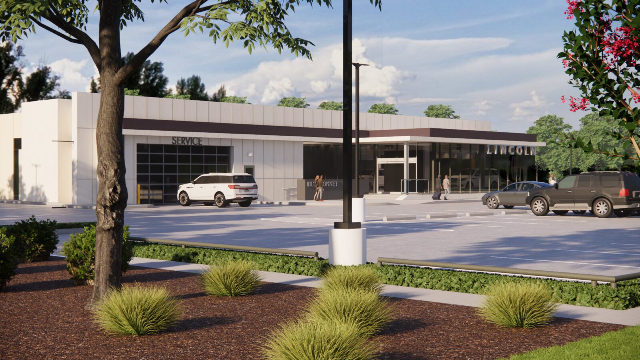
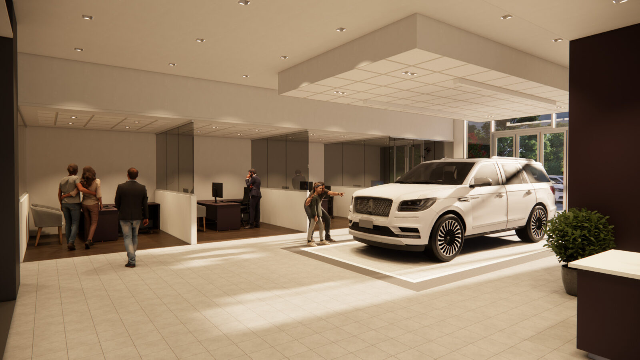
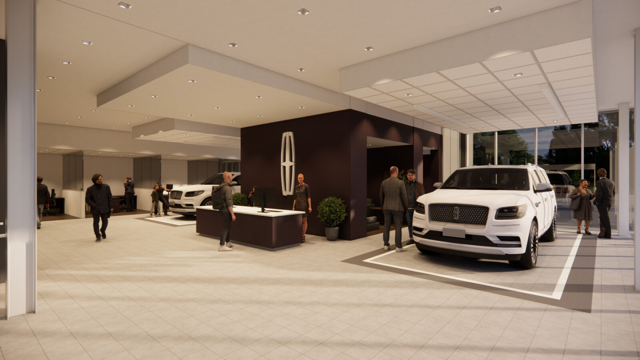
Bluebonnet Lincoln
New Braunfels, Texas
Acuform has been a trusted design partner for the Kahlig Automotive Group since 2013, providing a wide range of architectural and engineering services. Most recently, we have been engaged to design a new Lincoln Vitrine facility to serve the growing New Braunfels market.
This new facility focuses on key customer-facing functions and includes a showroom, sales offices, customer lounge areas and a dedicated vehicle service drop-off. Acuform collaborated closely with the OEM to implement the Lincoln Vitrine image program, carefully navigating the evolving design standards while tailoring the layout to meet the dealership’s specific needs.
To ensure smooth execution during construction, Acuform provided highly coordinated, detailed design documents that clearly communicate complex requirements. This attention to precision will help minimize ambiguity in the field and support efficient, high-quality construction. The resulting building will reflect Lincoln’s modern brand identity with a clean, sophisticated appearance that elevates the customer experience.
Your team has been on point with this project. There are so many details and elements to coordinate yet your drawings and specs were very well coordinated.

