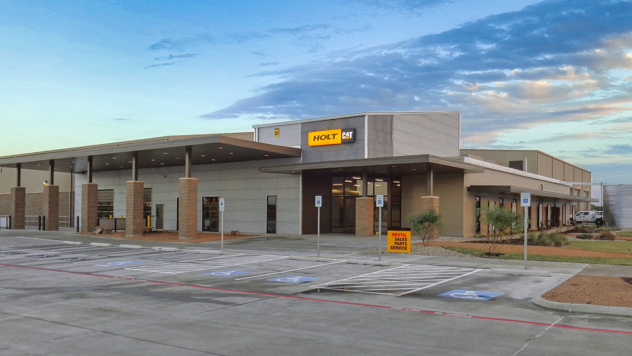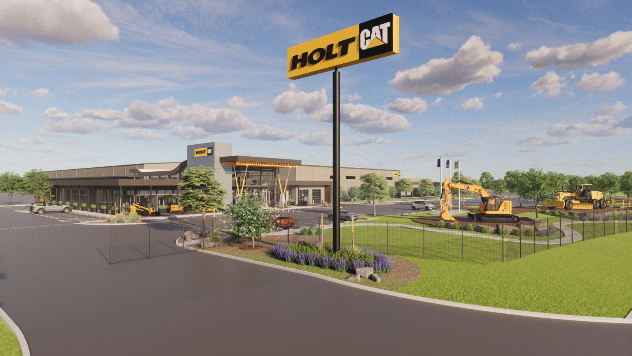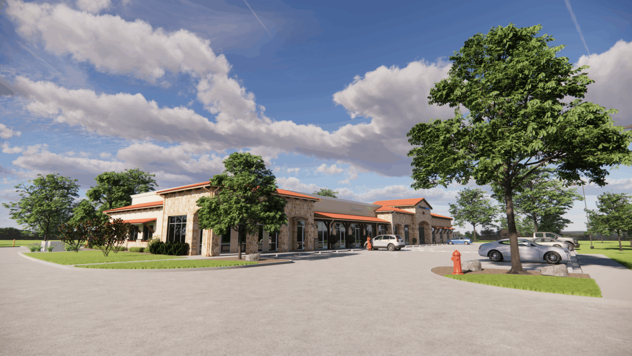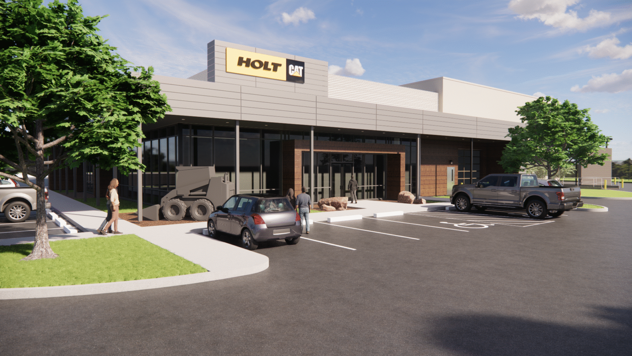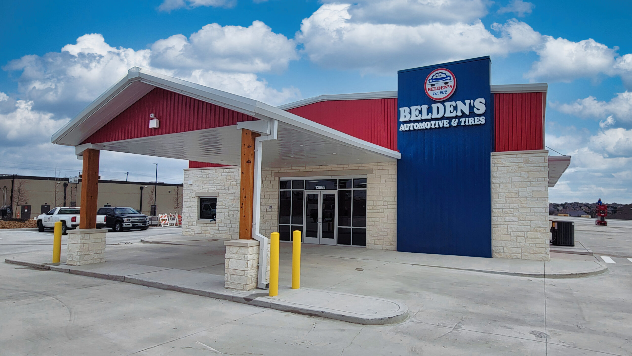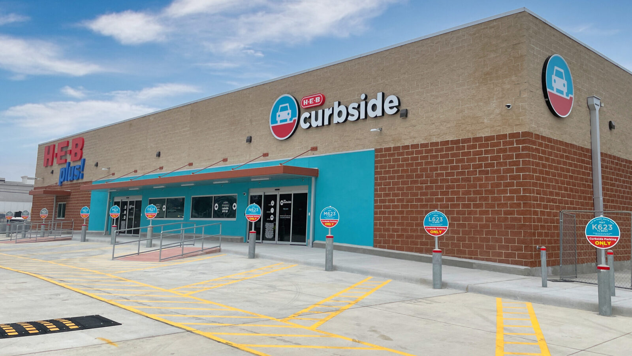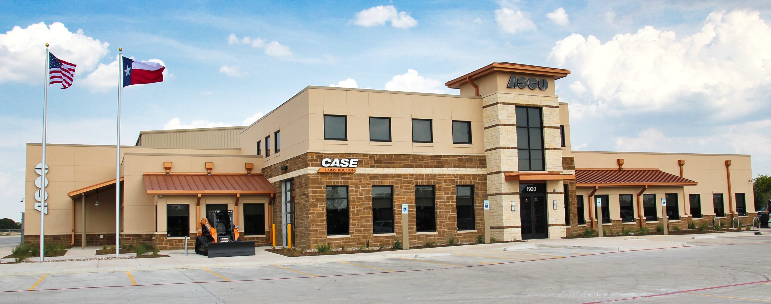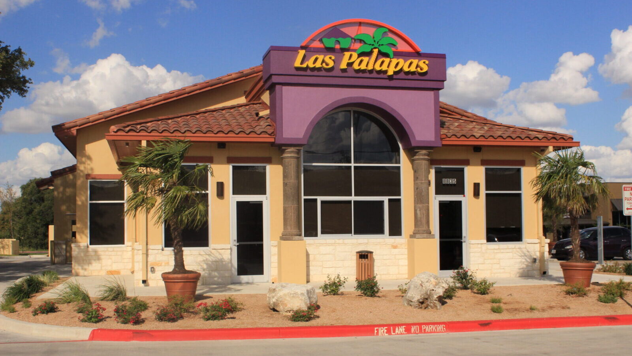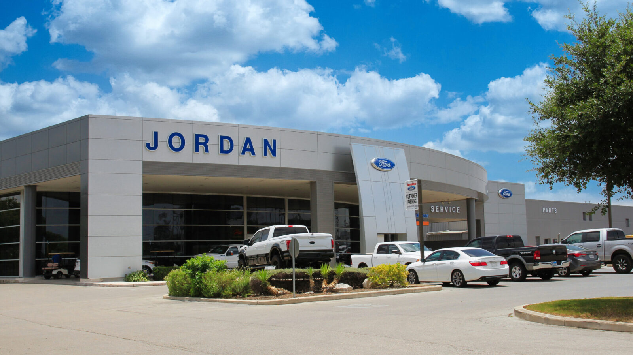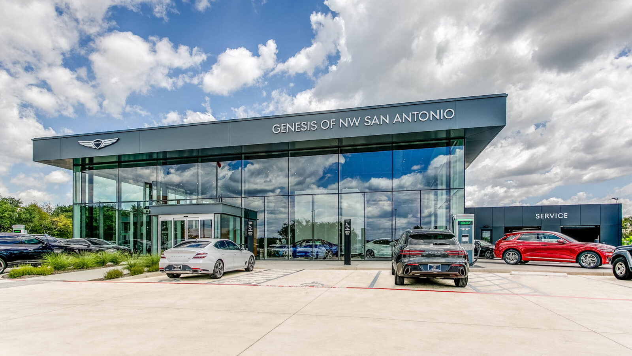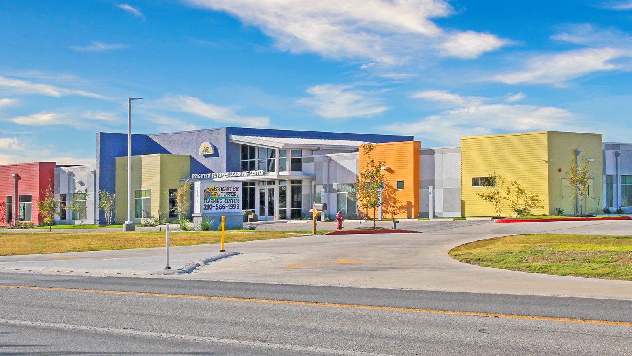
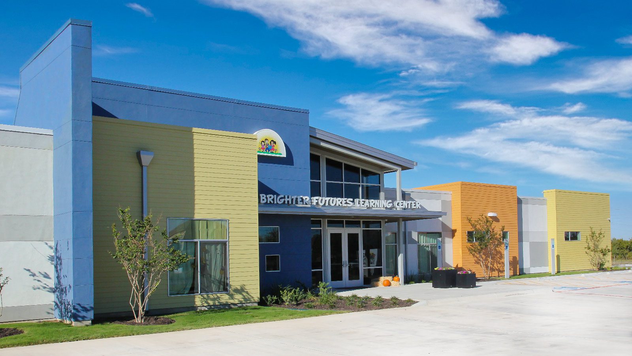
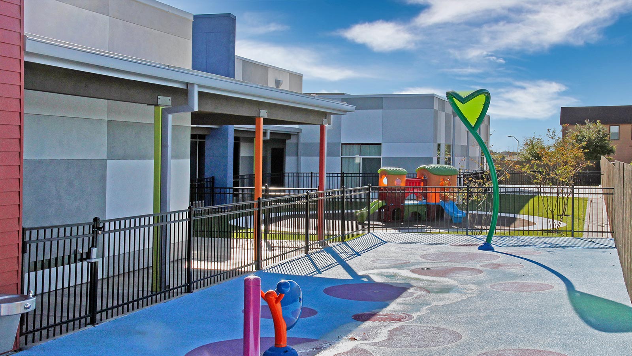
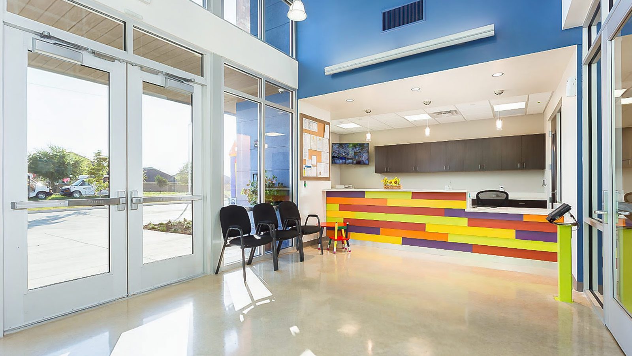
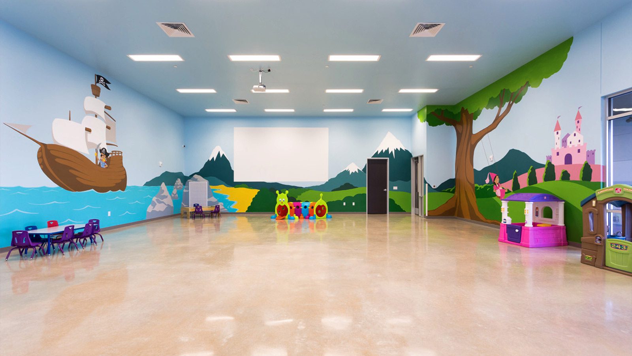
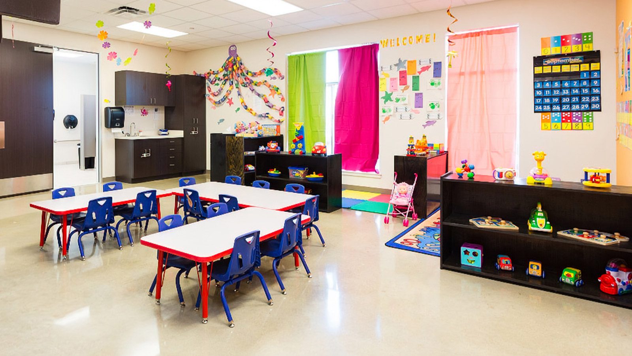
Brighter Futures Learning Center
Cibolo, Texas
Following the successful completion of their Schertz facility expansion, Brighter Futures returned to Acuform to design and deliver a new, larger early learning center in neighboring Cibolo. Working in close collaboration with the Owner, we developed a master plan that not only accommodated the new daycare center but also provided for a future retail component on the site.
The design focused on maximizing site efficiency while adhering to strict state childcare regulations. The building is thoughtfully organized into two age-specific wings, one for younger children and one for older, while centralizing key shared spaces such as the entry/drop-off area, outdoor play yard, kitchen and a flexible multi-purpose room. Bold geometric forms and a palette of primary colors were used throughout to create a vibrant, stimulating environment tailored to young learners.
I worked with another architect in the past, but the difference is simply night and day. I highly recommend their team of professionals to anyone!

