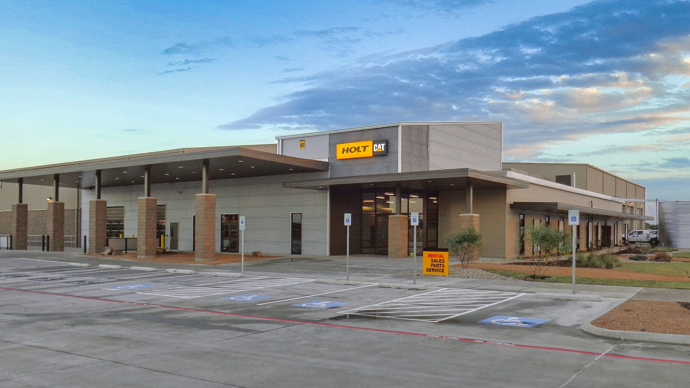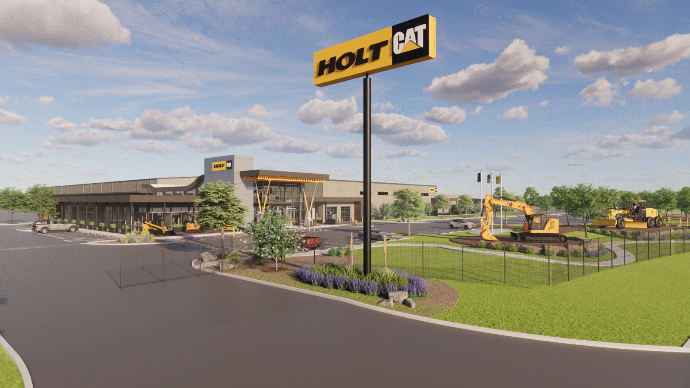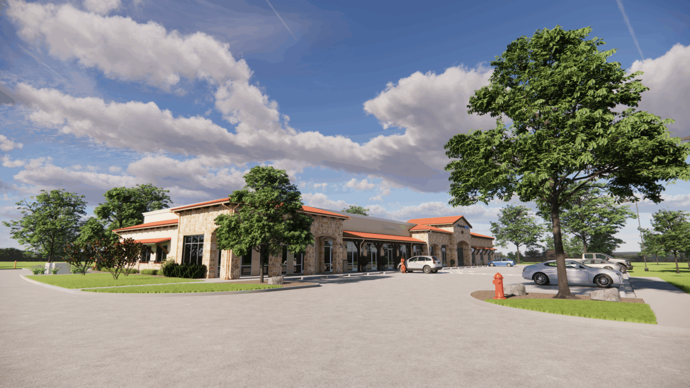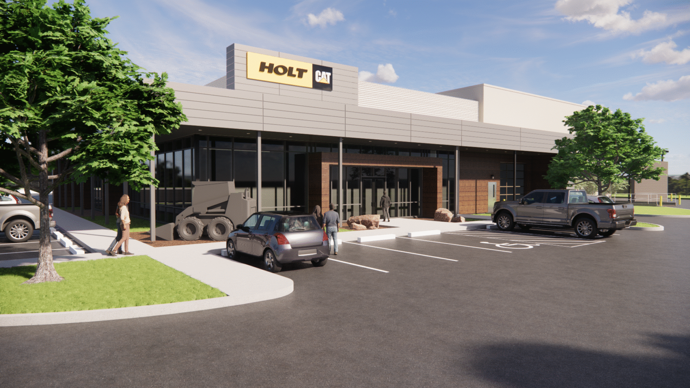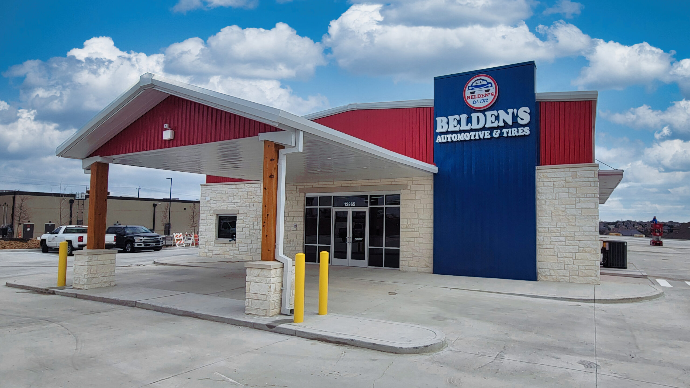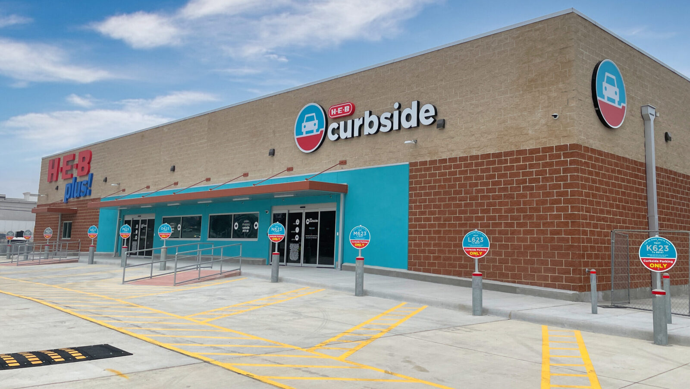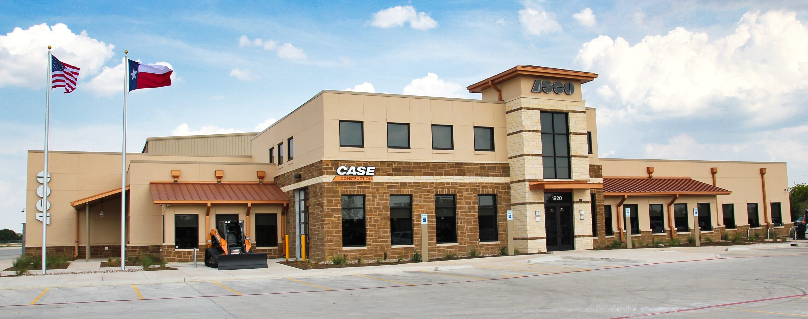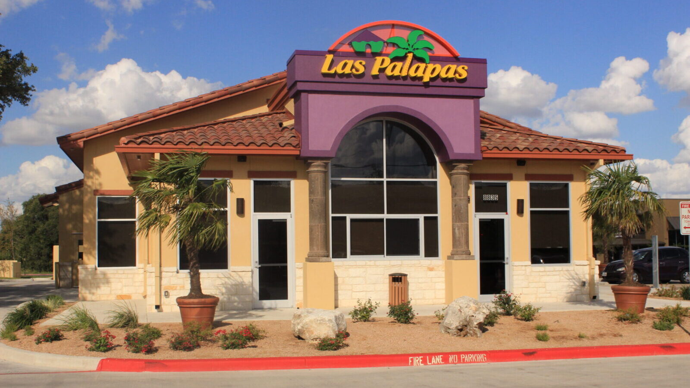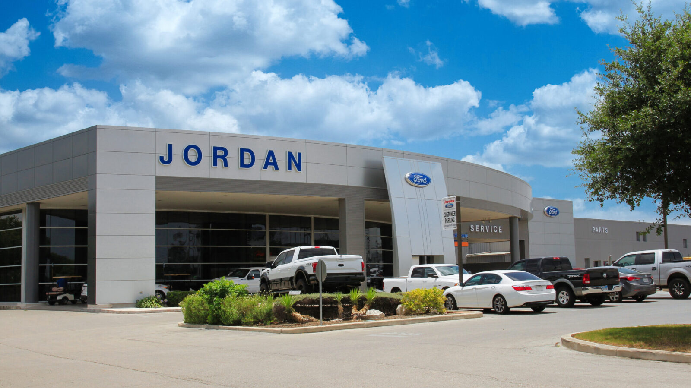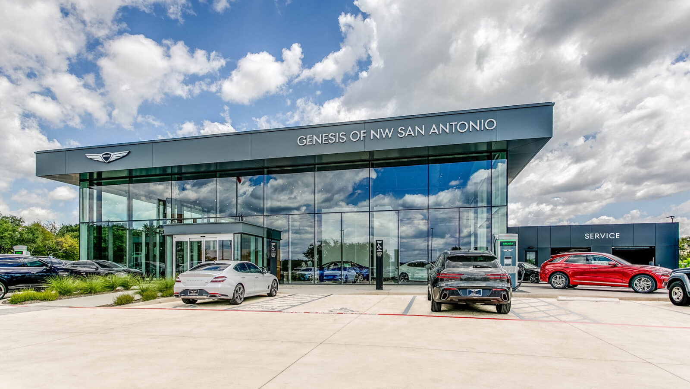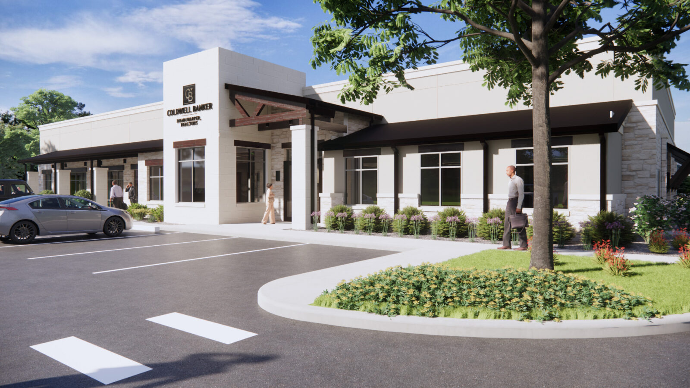
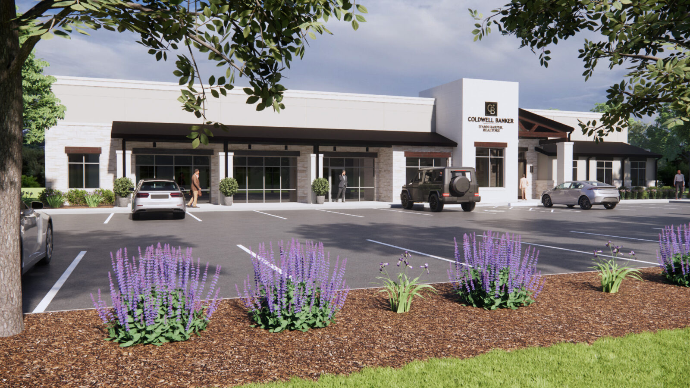
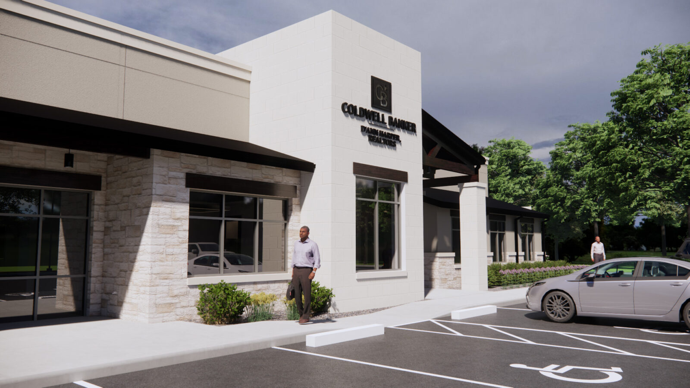
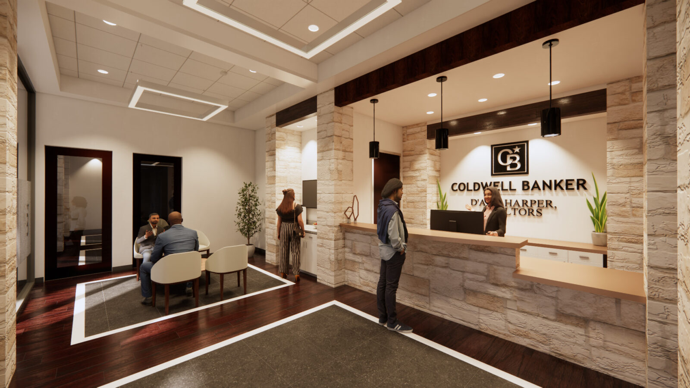
Coldwell Banker
Schertz, Texas
Acuform was contracted by long-standing client Coldwell Banker D’Ann Harper, REALTORS© to design a new, multi-tenant office building that reflects the company’s refreshed brand identity and responds to the rapidly changing real estate market. The project aimed to support a more progressive, tech-savvy client base while honoring the company’s established reputation in the region.
Strategically located along the rapidly expanding I-35 corridor just north of San Antonio, the building was designed to be highly adaptable to meet the demands of today’s evolving real estate industry. Coldwell Banker’s space features open work areas, collaborative zones and lounge-style seating that support a more casual, client-friendly atmosphere. This modern approach reflects how real estate professionals work today while balancing mobility, technology and in-person interaction within a space that feels both professional and approachable.
Traditional materials were reimagined with a contemporary touch, creating a clean, approachable aesthetic aligned with the company’s modern rebranding. The building as a whole was designed to be adaptable, efficient and welcoming supporting not only the needs of Coldwell Banker but also those of future professional tenants.
Your firm responded quickly and very accurately with the design, plan preparation and coordination with the entire design and build team that was assembled. Thank you for a job very well done.

