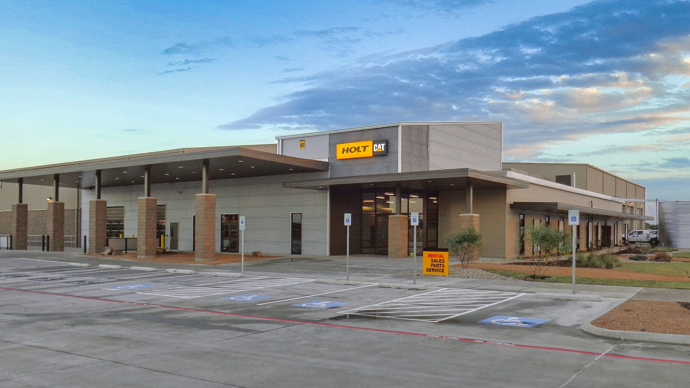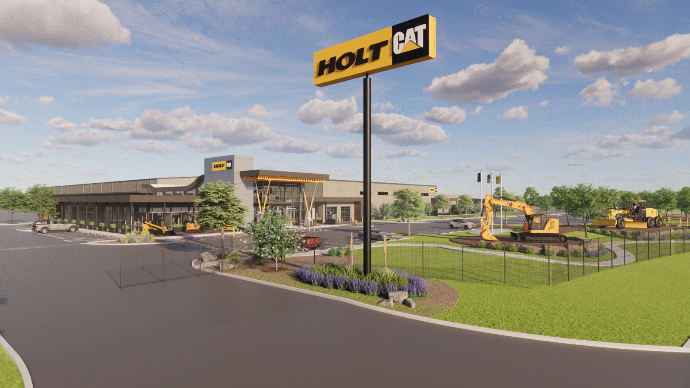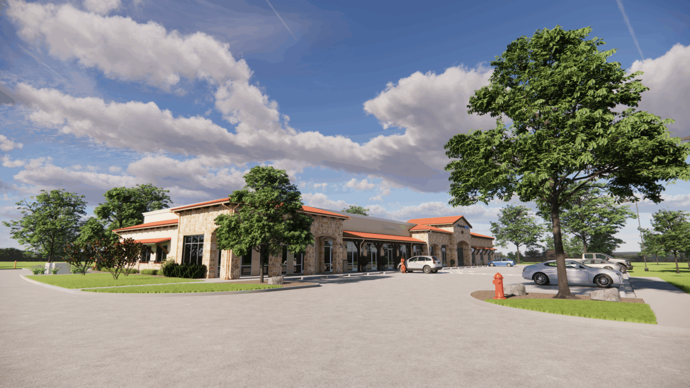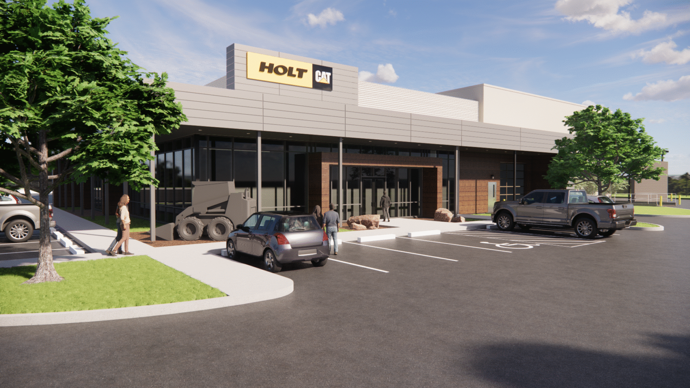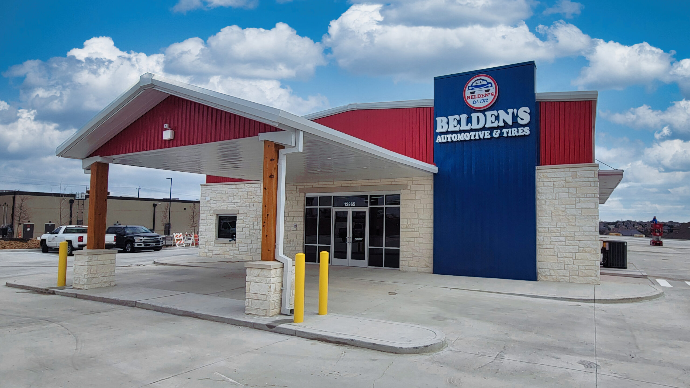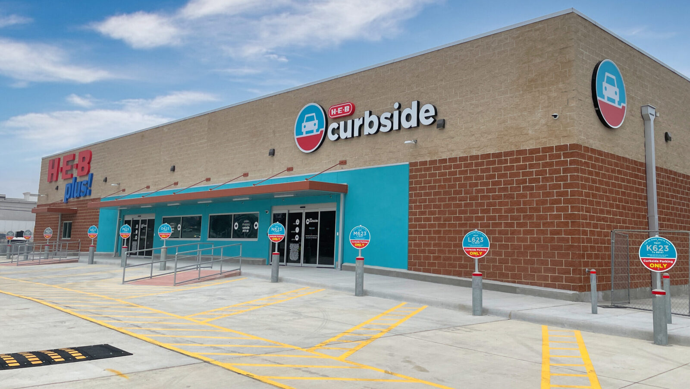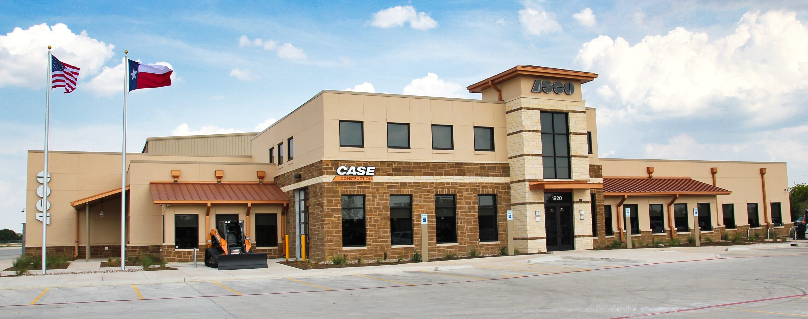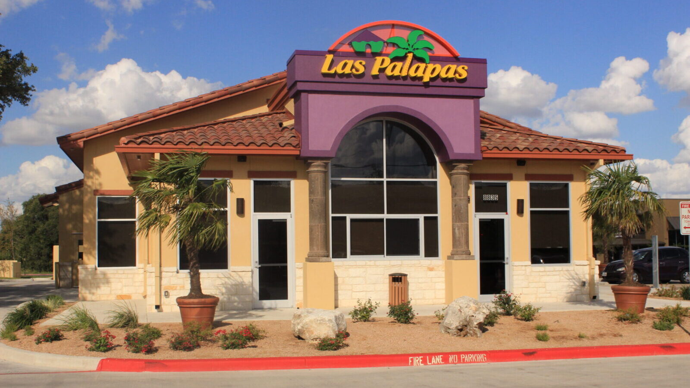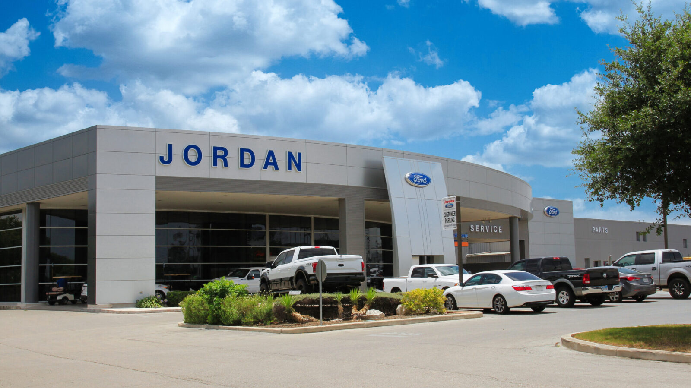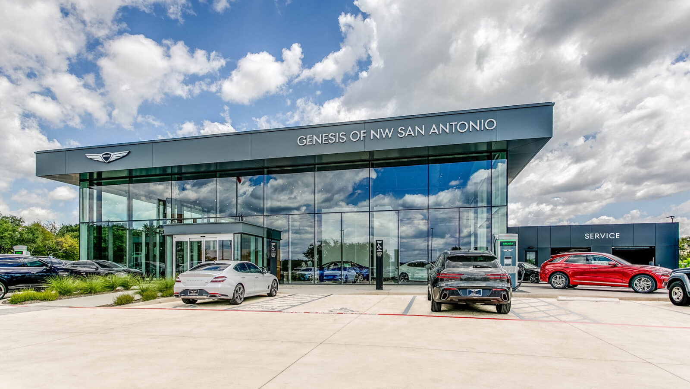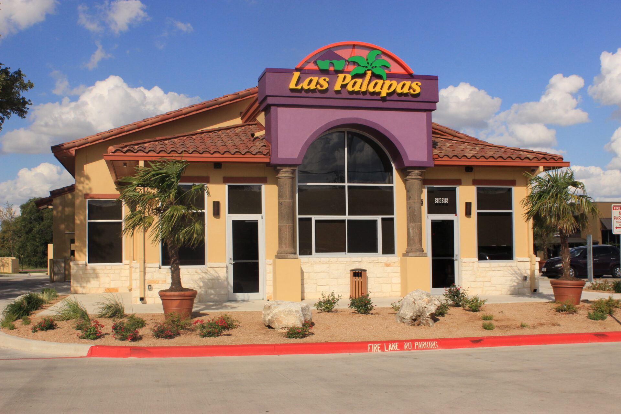
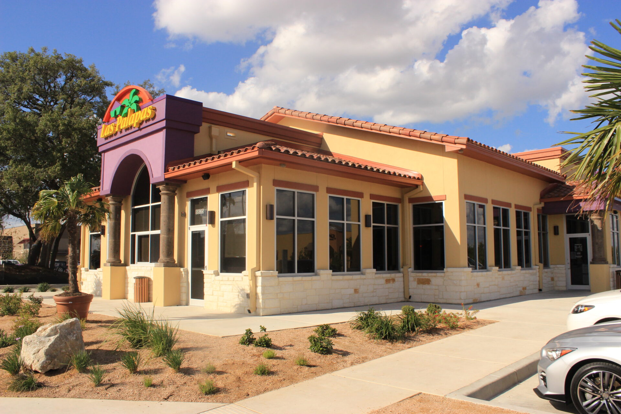
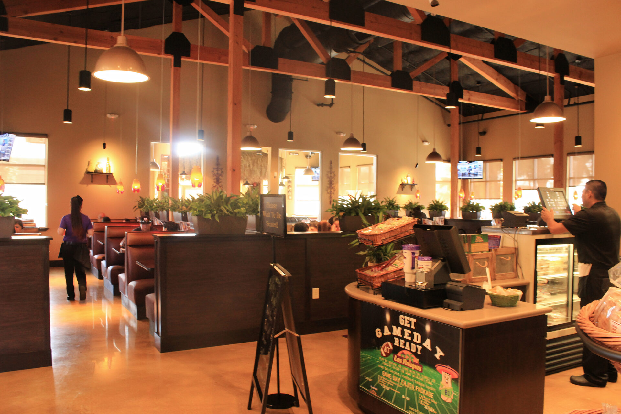
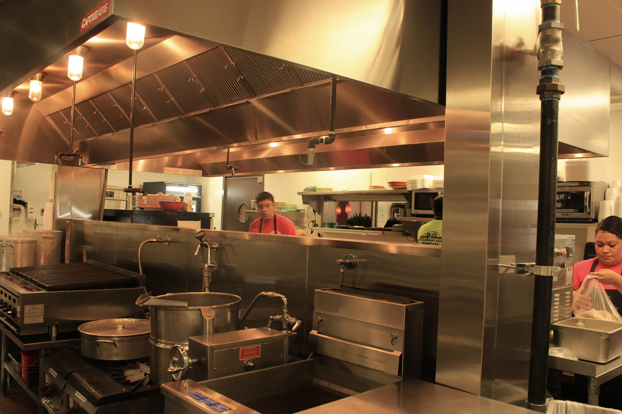
Las Palapas Restaurant
San Antonio, Texas
Acuform was engaged under a design-build arrangement to provide full architectural and engineering services for a new Las Palapas on San Antonio’s rapidly growing far west side. The franchisee initially provided plans from a recently completed location; however, the layouts and construction details proved inefficient and lacked the coordination needed for a streamlined build.
Working closely with the client, Acuform refined the design to improve both functionality and customer experience. The kitchen layout was reworked to maximize efficiency, reduce employee travel distances and improve workflow, while the dining area was expanded to increase patron seating. A modular yet flexible bar concept was also developed to accommodate different franchise needs. The success of this design has led to its replication at multiple Las Palapas locations across Texas.
Acuform worked closely with the franchisee to reduce overall costs while incorporation the evolving image program.

