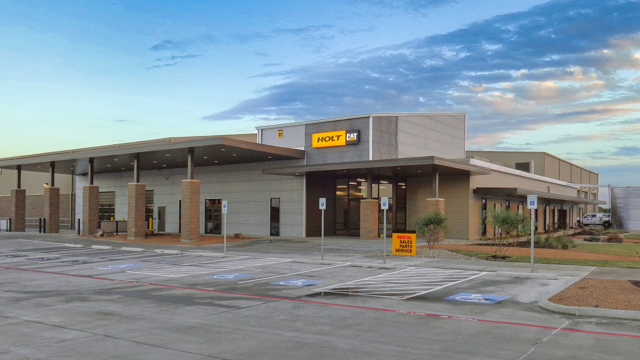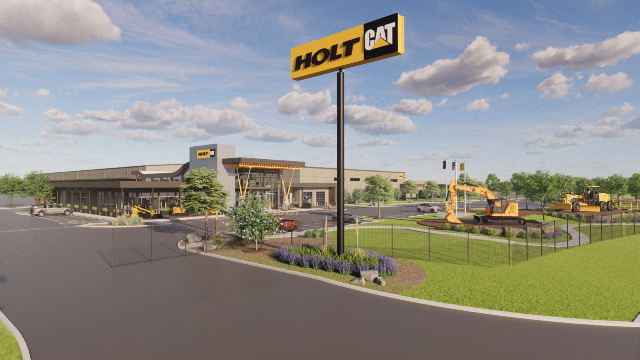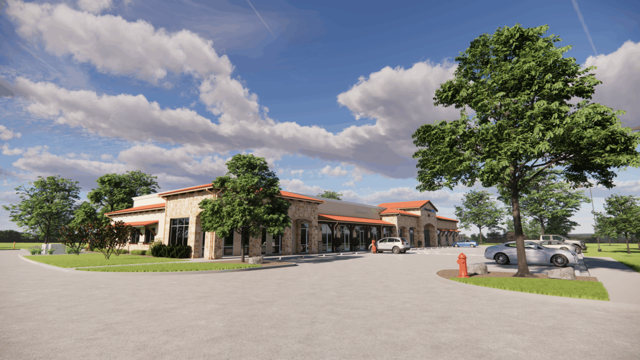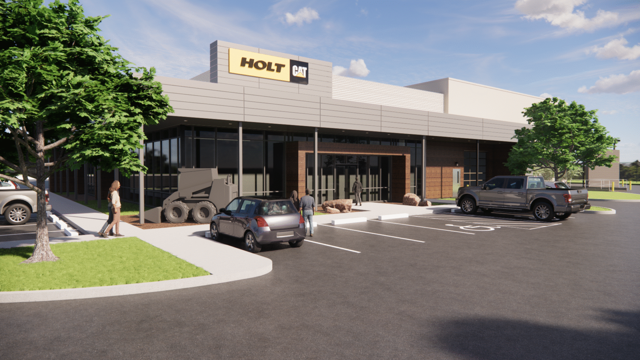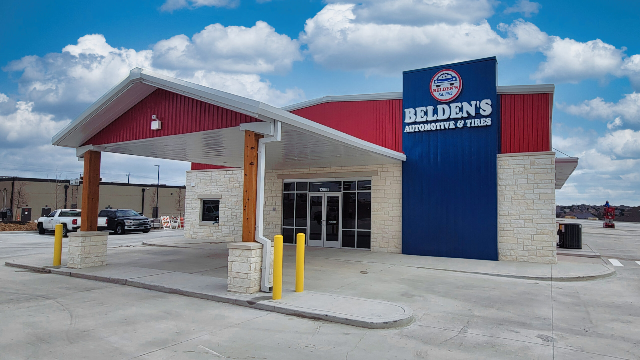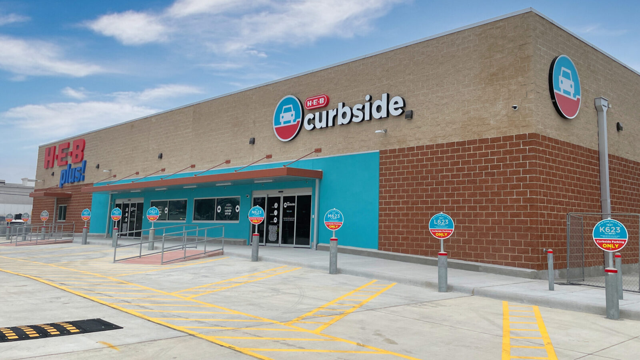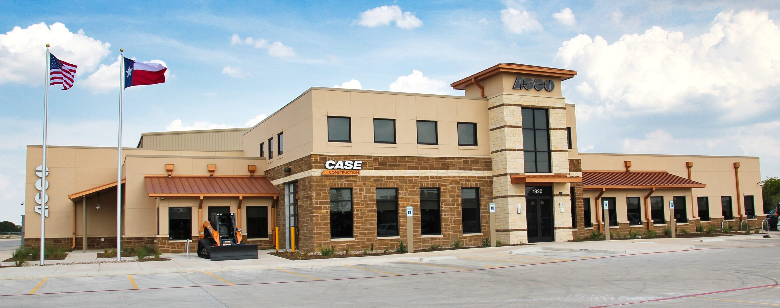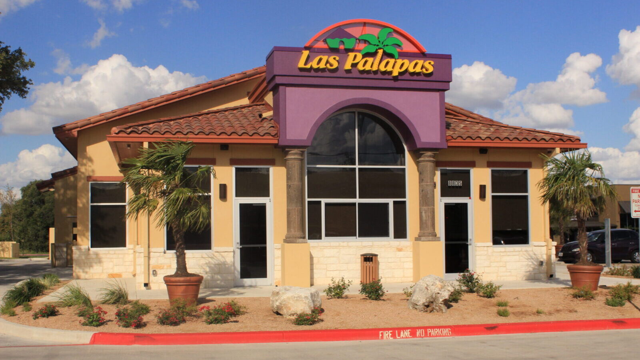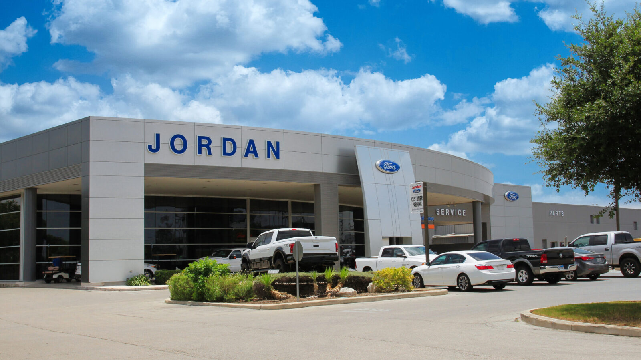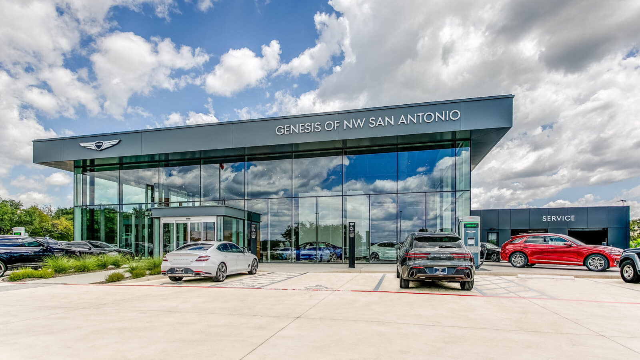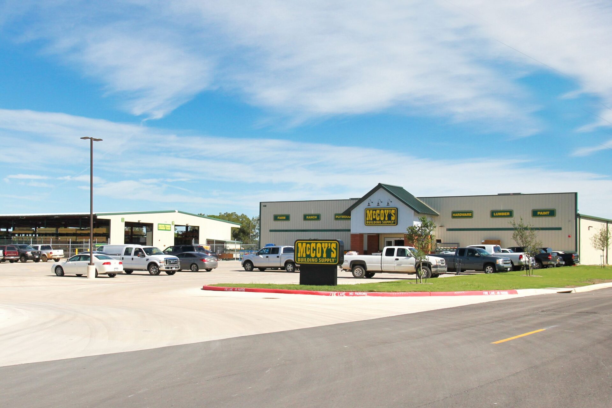
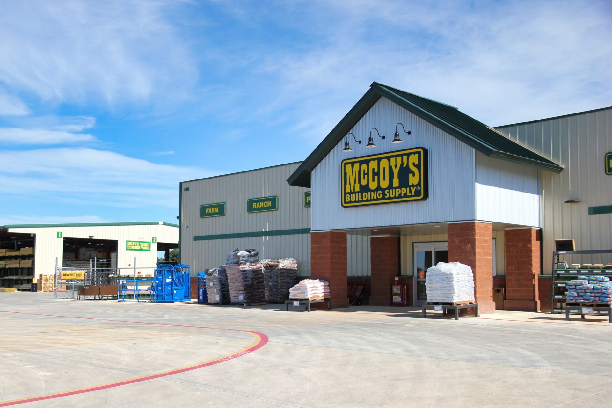
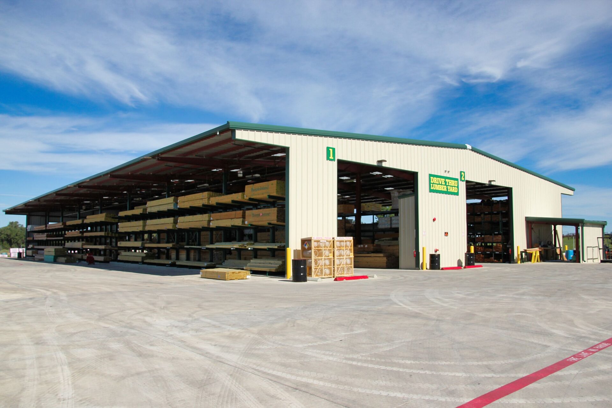
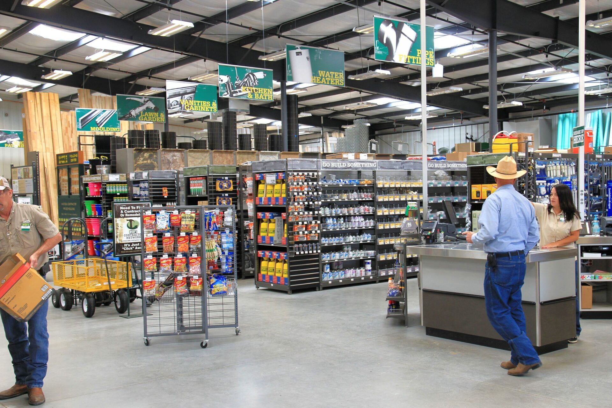
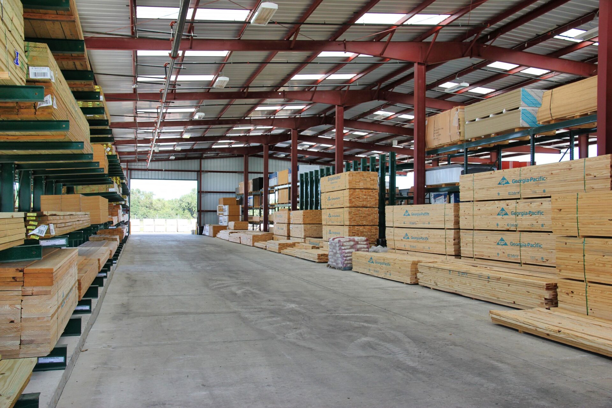
McCoy’s Building Supply
Various locations throughout Texas
McCoy’s Building Supply, a trusted name in the lumber and home improvement industry, turned to Acuform to help strengthen its presence across Central and South Texas. In response to increasing competition from national retailers, McCoy’s needed a cost-effective, easily replicable store design that preserved the company’s community-focused identity while optimizing operational efficiency.
Acuform collaborated closely with McCoy’s corporate executives and department managers to develop a streamlined prototype that minimized building area while meeting functional needs. The core design utilizes standard metal building systems, enhanced by accent colors and split-face block to create a clean, recognizable aesthetic that can be efficiently adapted to different markets and municipalities.
After the successful launch of the initial prototype, Acuform was retained to adapt the design for a new location south of San Antonio. This previously undeveloped site presented significant challenges, including the absence of water and sewer infrastructure and concerns from neighboring residents regarding drainage and potential flooding.
We worked in close coordination with civil engineers, consultants and local officials to bring utilities to the site and mitigate environmental concerns. The main sales building and lumber storage structures were strategically positioned to maximize visibility from the adjacent highway, ensuring brand presence and customer access while respecting community feedback.
This ongoing partnership with McCoy’s demonstrates our ability to deliver repeatable, site-sensitive solutions that support long-term growth and sustainability.
We have found their entire team to be professional, responsive and created with their approach. We look forward to further development with Acuform.

