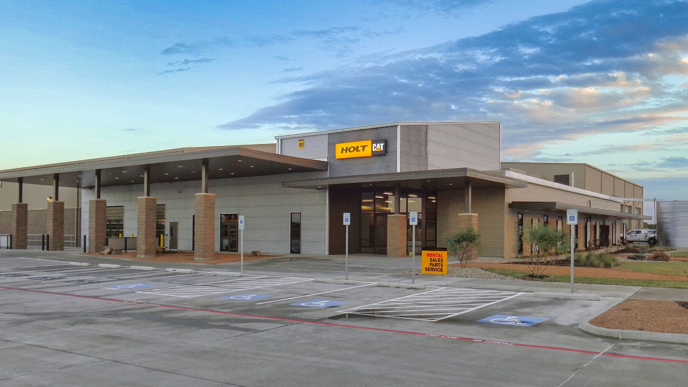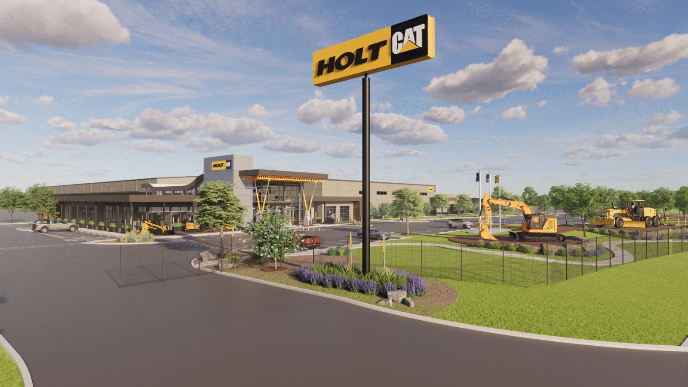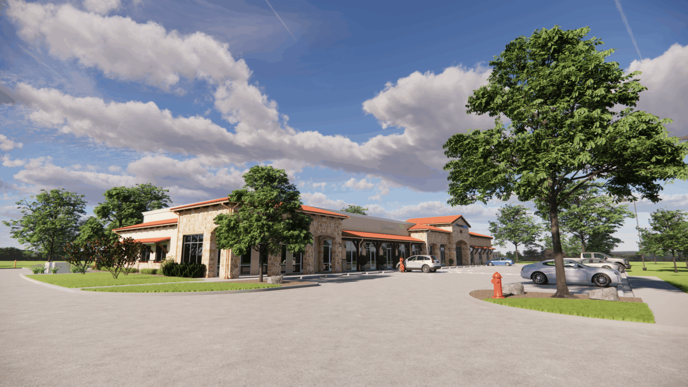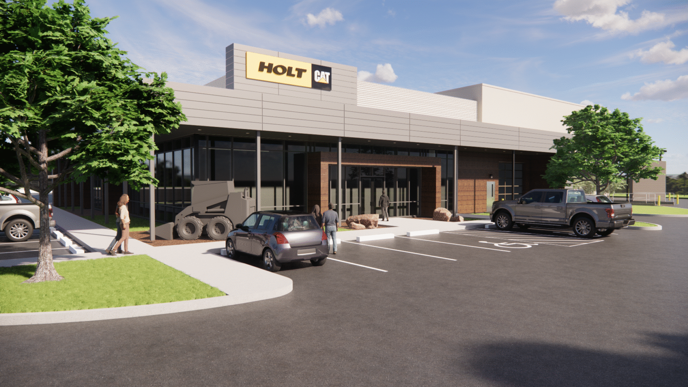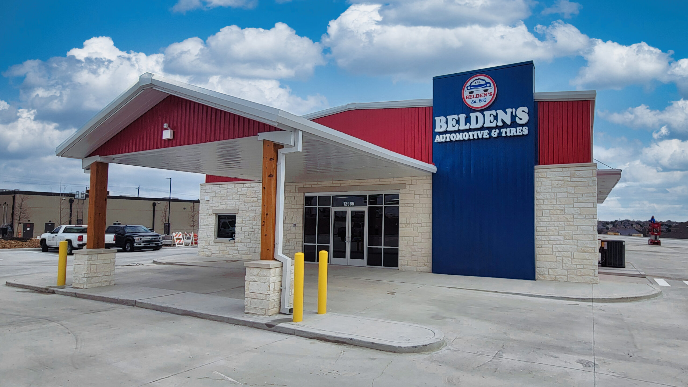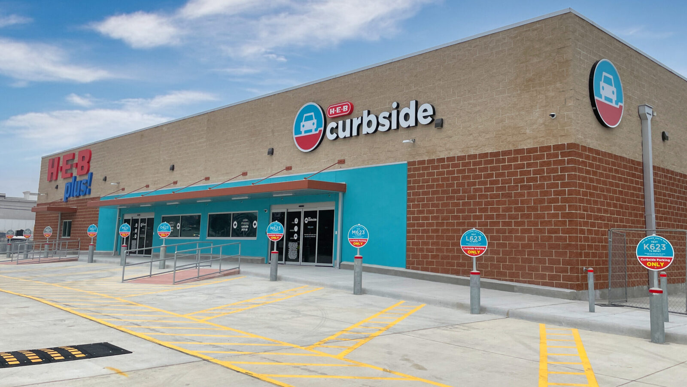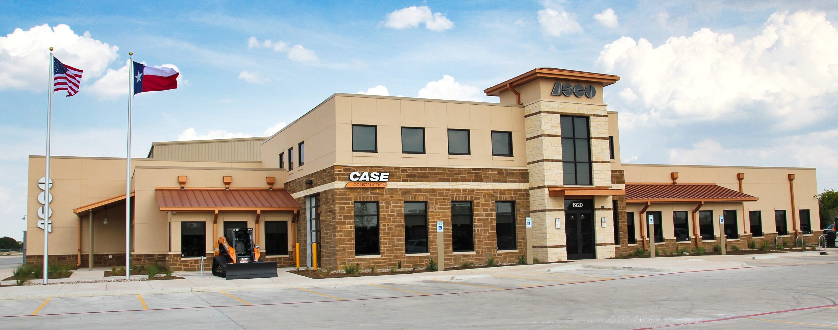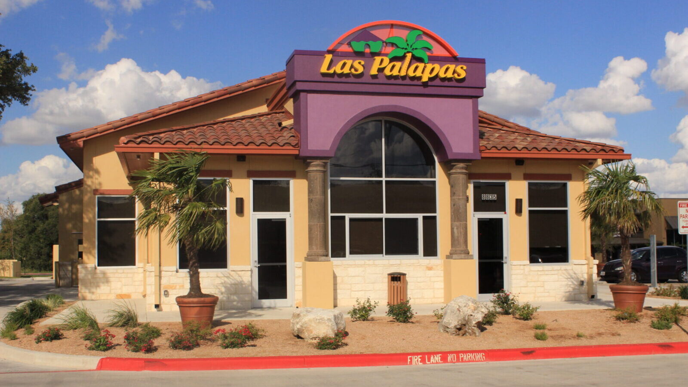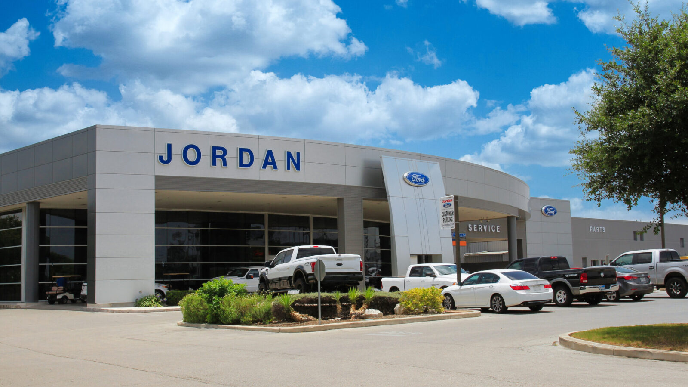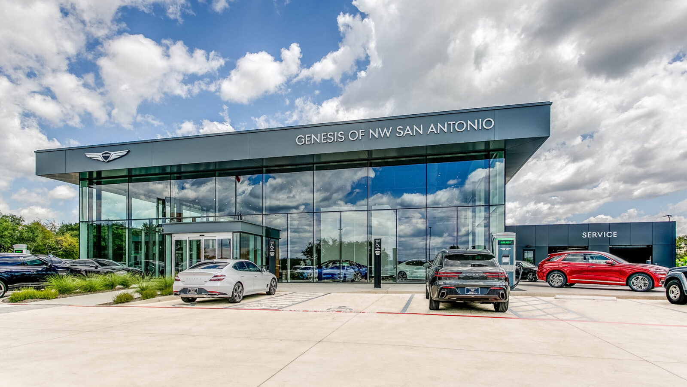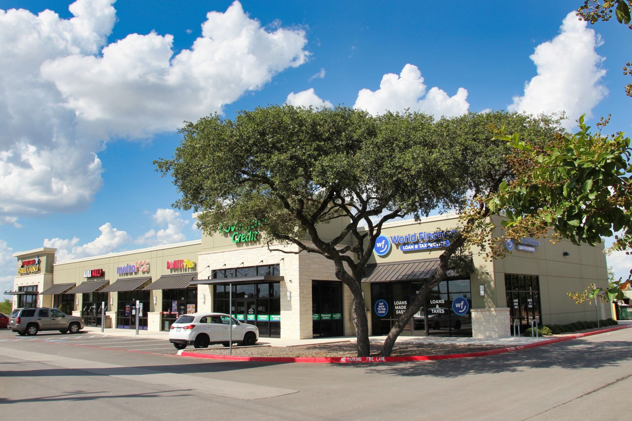
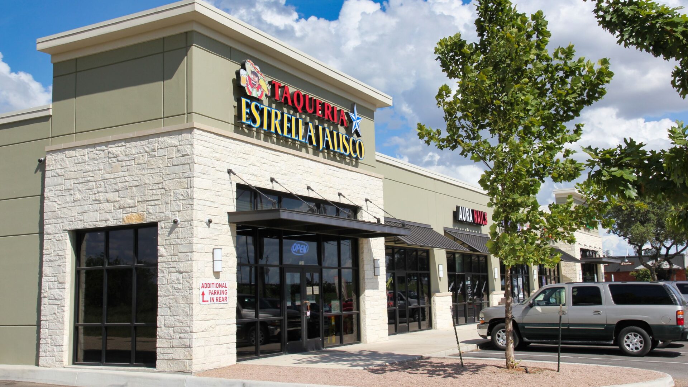
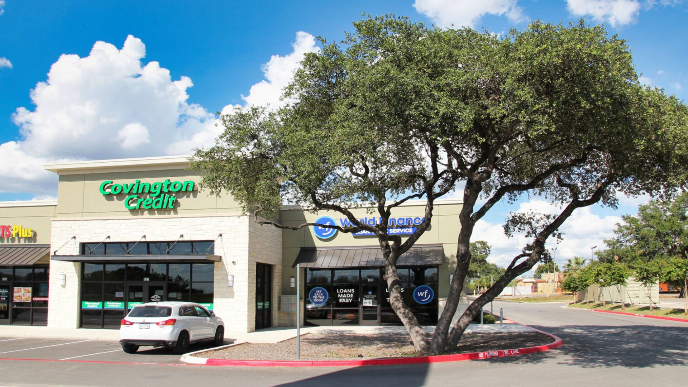
Pearsall Pointe Retail Center
San Antonio, Texas
Acuform was engaged under a design-build arrangement to deliver a new neighborhood retail center on San Antonio’s far southwest side, an area experiencing rapid commercial and residential expansion. The project goal was to maximize the buildable area on a tight site while ensuring long-term leasing appeal.
The design features a clean, modern aesthetic with two prominent anchor spaces, strategically positioned for visibility and access. The building was carefully jogged to preserve a cluster of protected trees, demonstrating Acuform’s thoughtful approach to both design and site constraints.
The retail center reached full lease-up before construction was completed, and our client, Goodwin+Green, has since engaged Acuform to design a second center on the adjacent pad site.
Amazing teamwork, from planning to design recommendations, attention to details. See you again on our next project.

