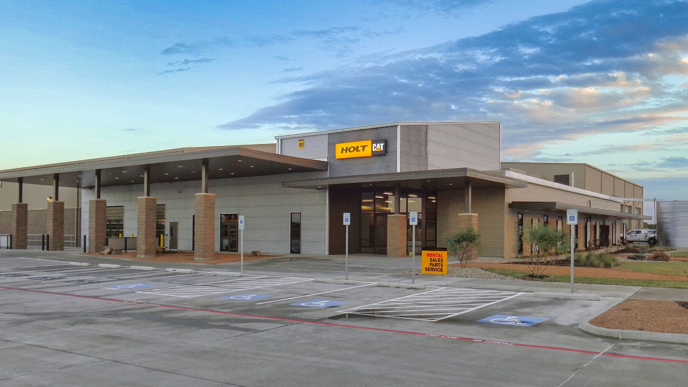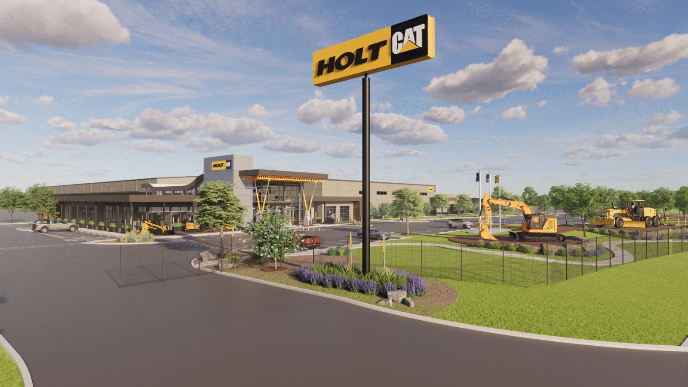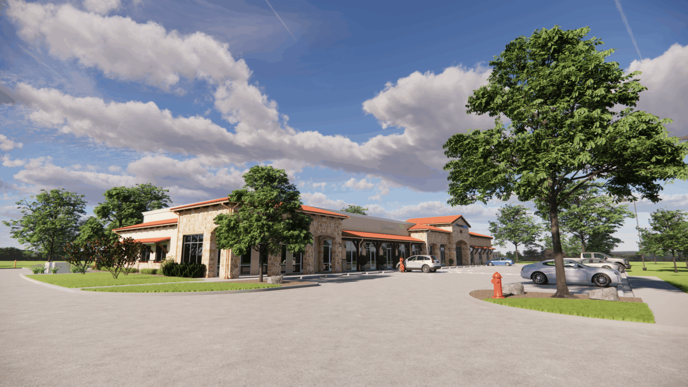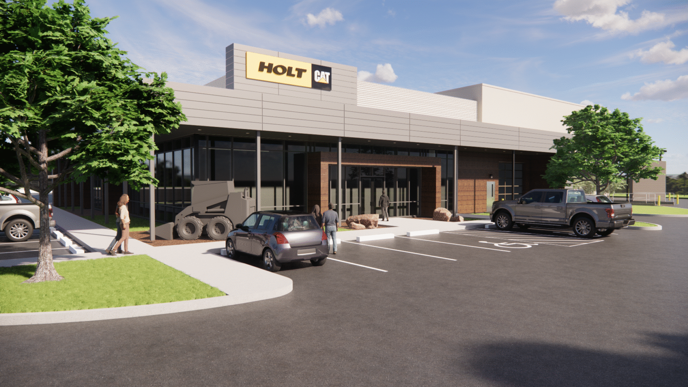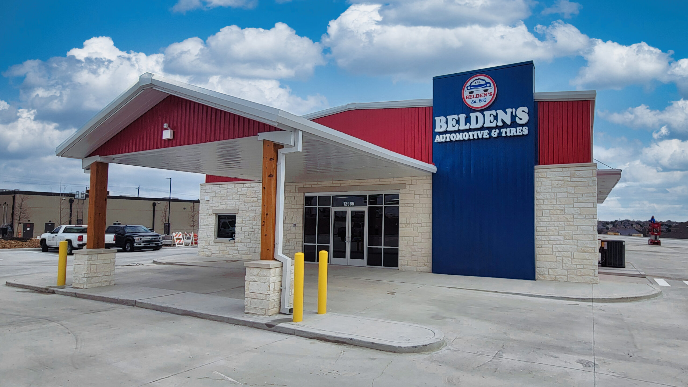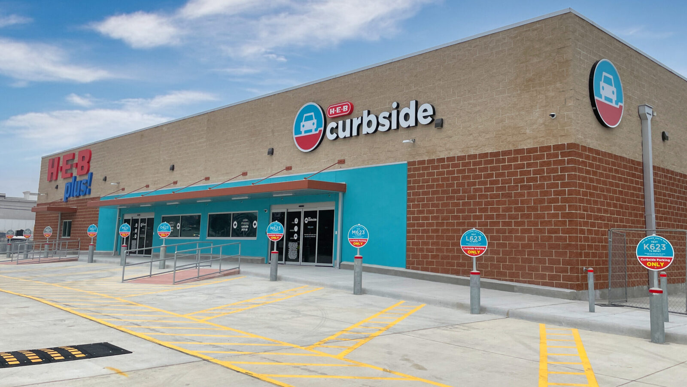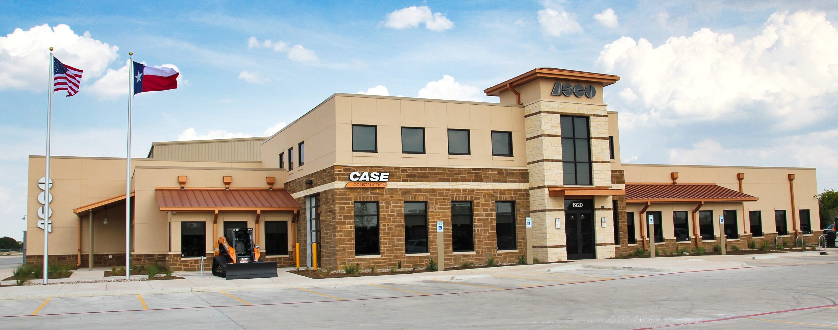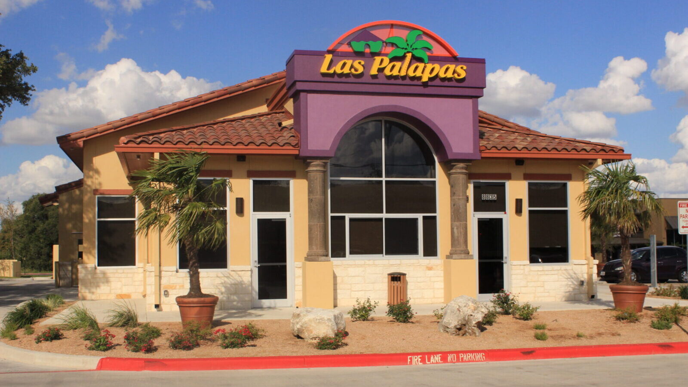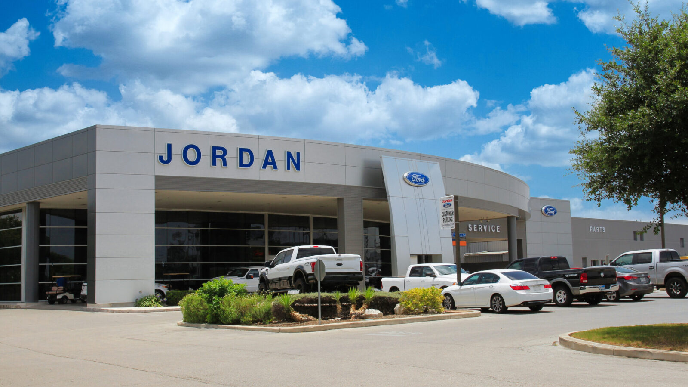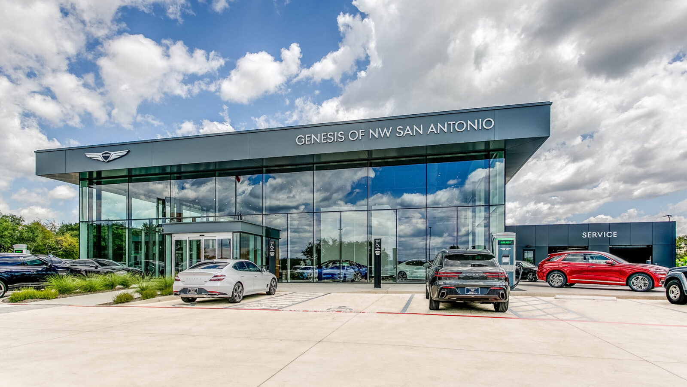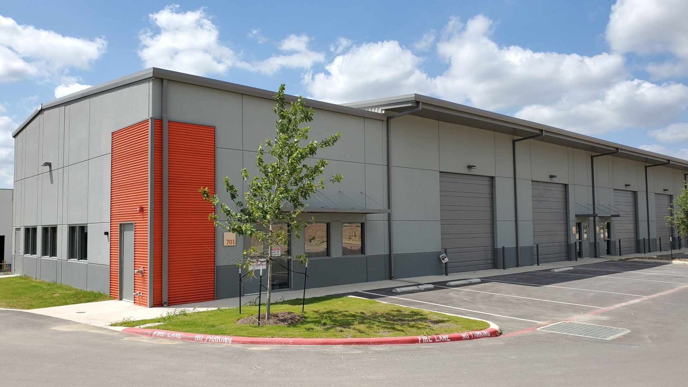
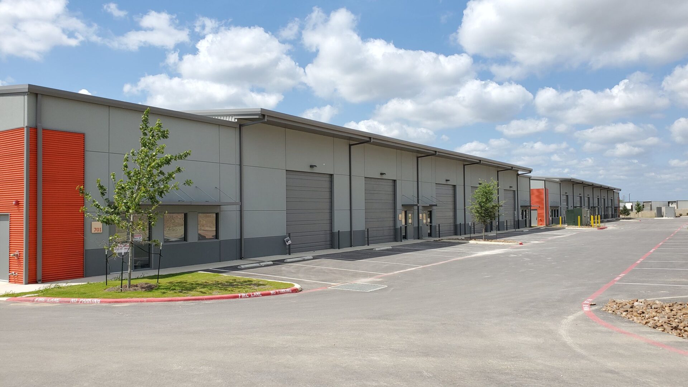
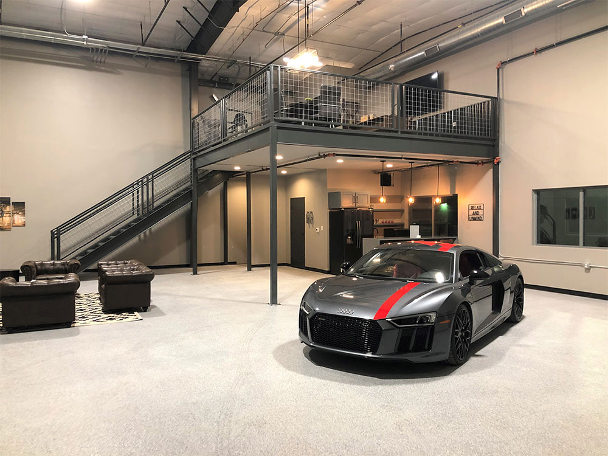
Platform Warehouse Suites
Schertz, Texas
Leveraging our deep expertise in industrial and tilt-wall construction, Acuform was selected to provide design and limited construction services for a new flex warehouse development just north of San Antonio. The project was designed as a series of industrial condominiums, offering a range of unit sizes to suit diverse user needs.
Each unit was delivered as an unfinished shell, featuring a clean storefront entry, an oversized garage door and generous clear height to allow for optional mezzanine build-outs. The efficient site layout supports easy access and circulation, while the flexible configurations appeal to a wide variety of end users including automotive enthusiasts, craftspeople and small business owners seeking real estate investment opportunities.
Following the success of this development, Acuform has been engaged for design services on additional similar projects throughout the San Antonio area.
Your real world understanding and technical knowhow added tremendous value to the project. Your exceptional service contributed to the overall success of the project.

