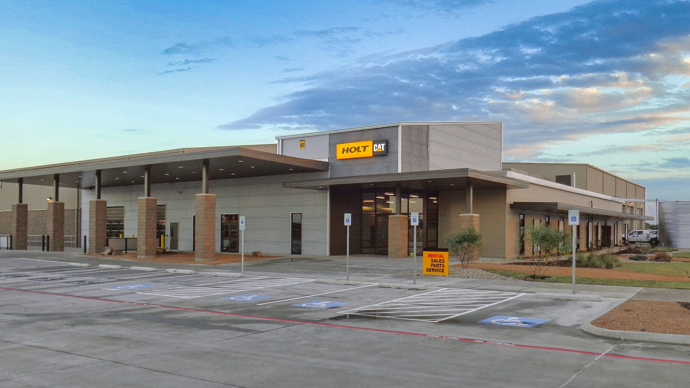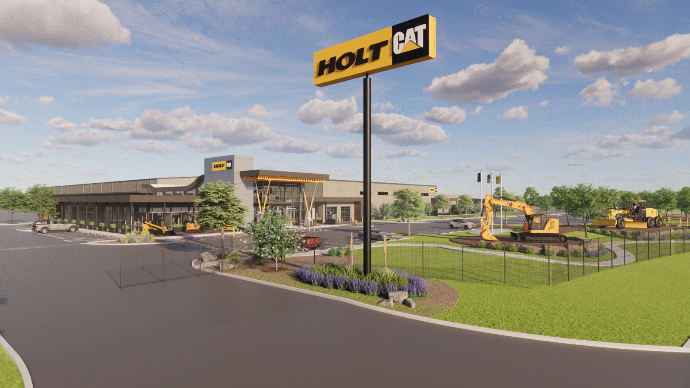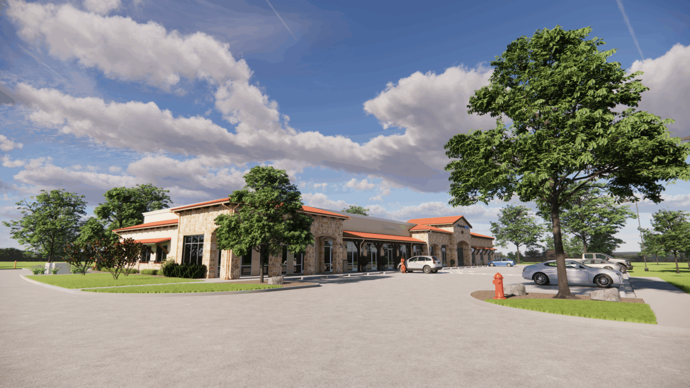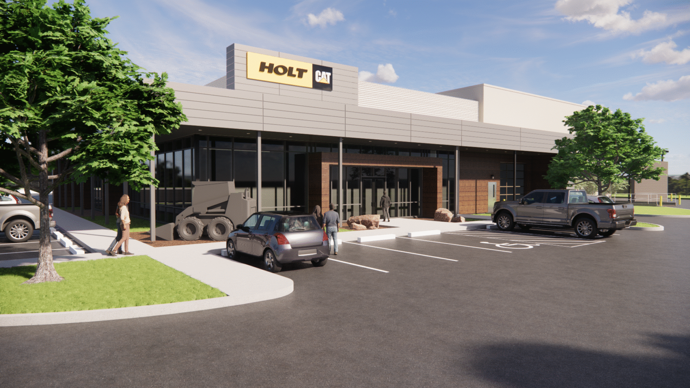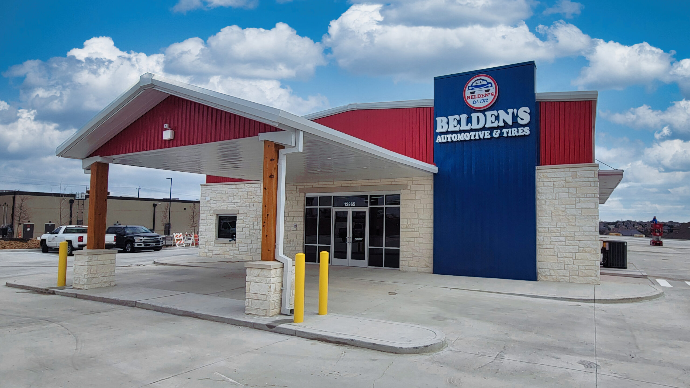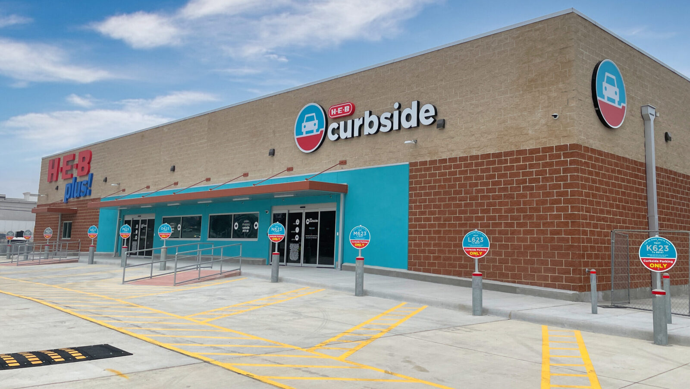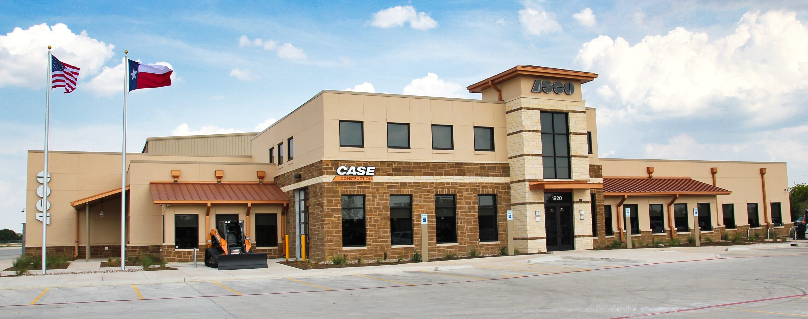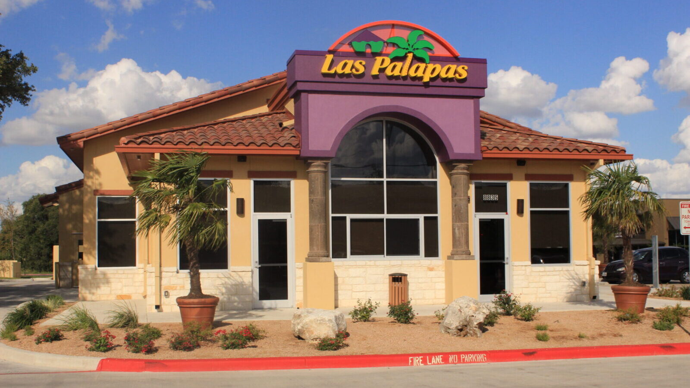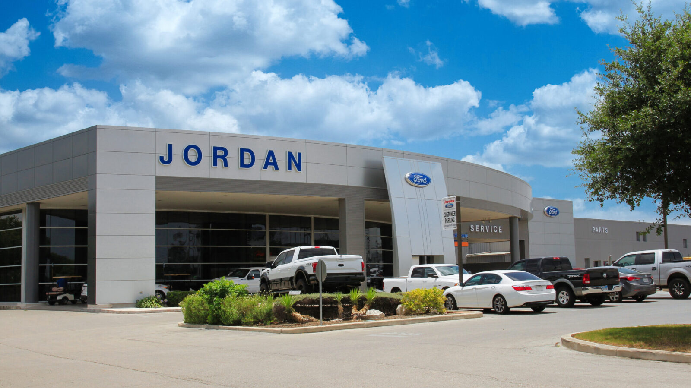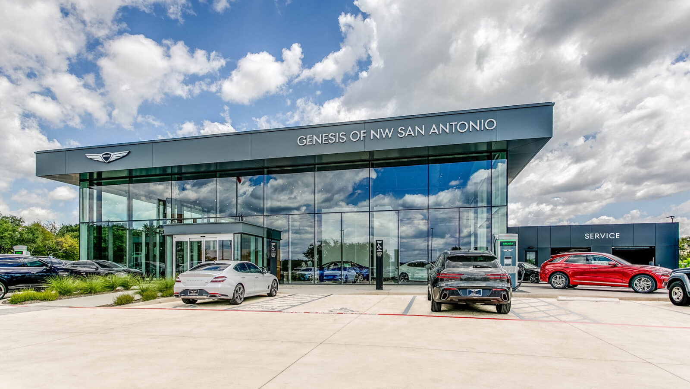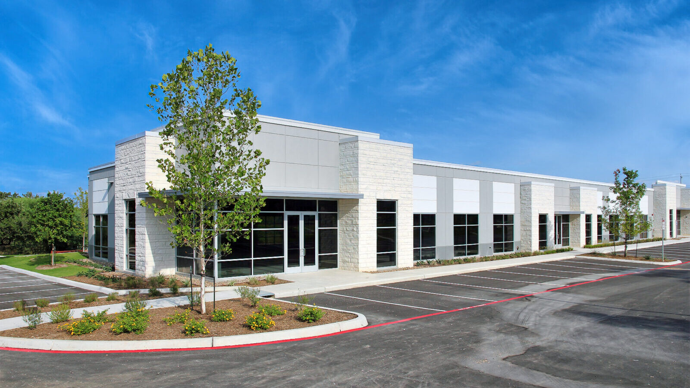
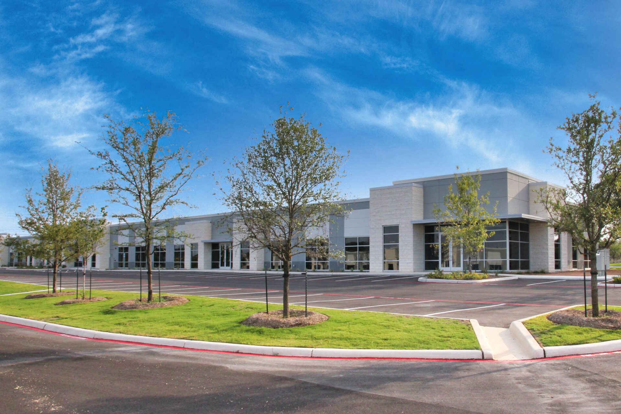
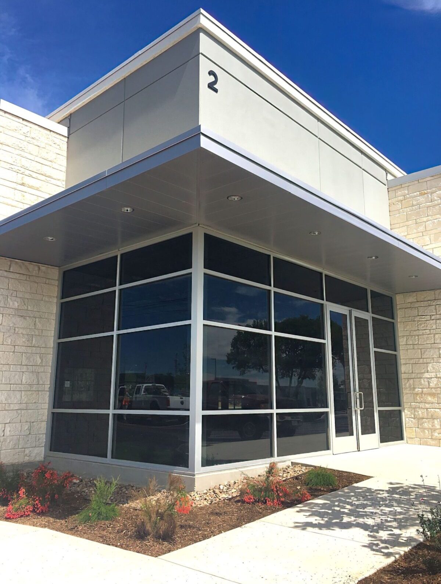
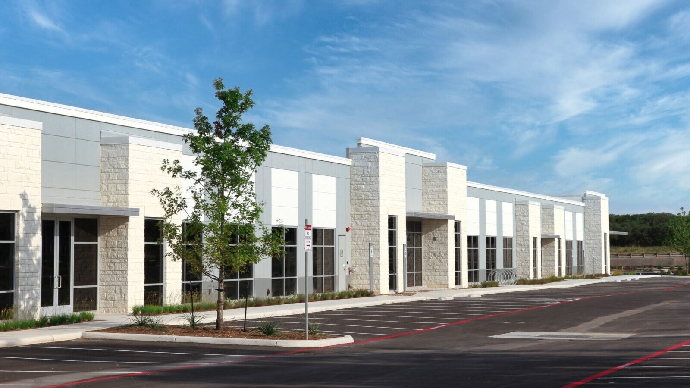
Teralta Corporate Park
San Antonio, Texas
Acuform was engaged by a San Antonio-based real estate firm to design a new office-warehouse development in the city’s affluent northwest corridor. The site posed several challenges including significant earthwork and the extension of both water and sewer mains which were addressed early in the design phase to ensure a smooth development process.
The building was designed using durable concrete tilt-wall construction, offering long-term performance, streamlined build times and a professional aesthetic. Interior layouts feature open clear-span spaces, providing maximum flexibility for future tenant finish-outs across a wide range of industrial and office uses.
Working closely with the developer, Acuform delivered a value-driven, modern approach to the office-warehouse typology. Common construction materials were used in a refined yet unconventional way to give the project a distinctive identity while staying on budget and supporting flexible leasing strategies.
Your “real world” approach to site planning and design is refreshing. I will certainly use Acuform again and highly recommend your team for architectural design services.

