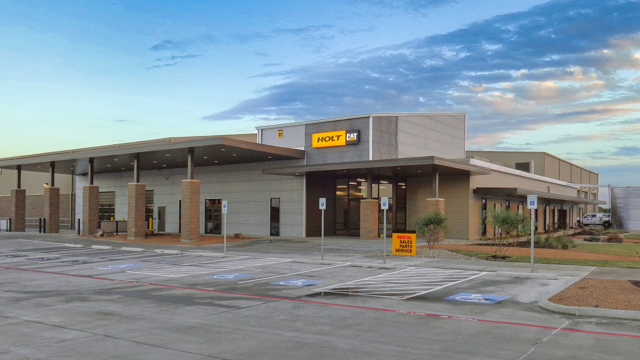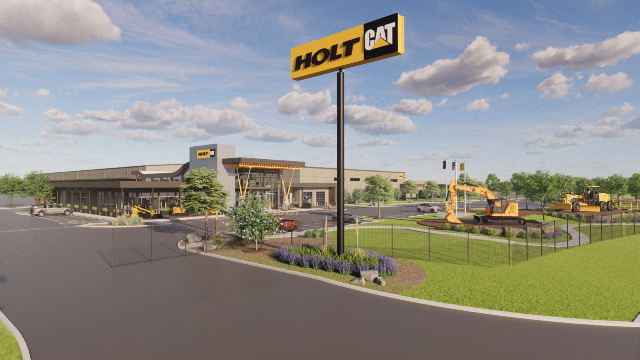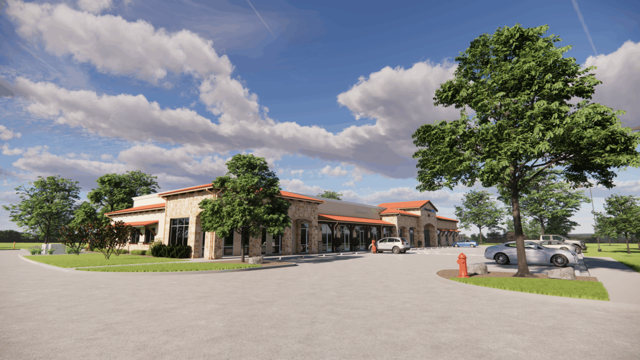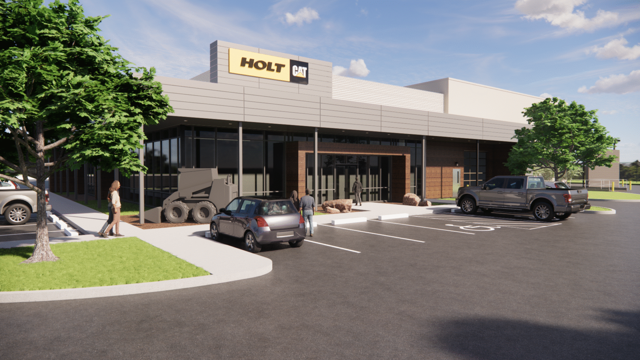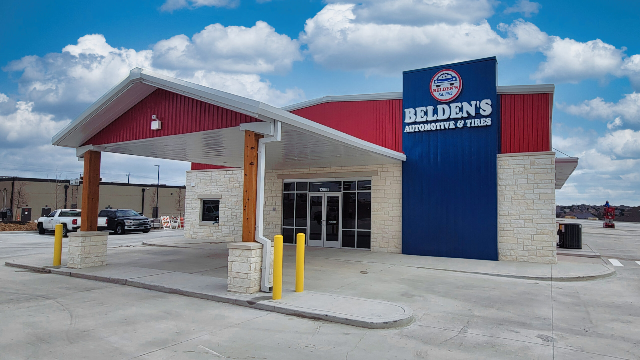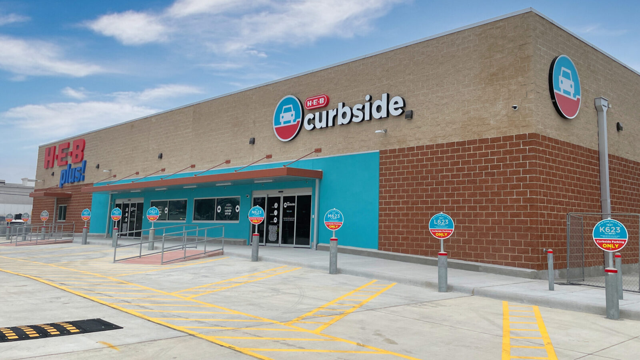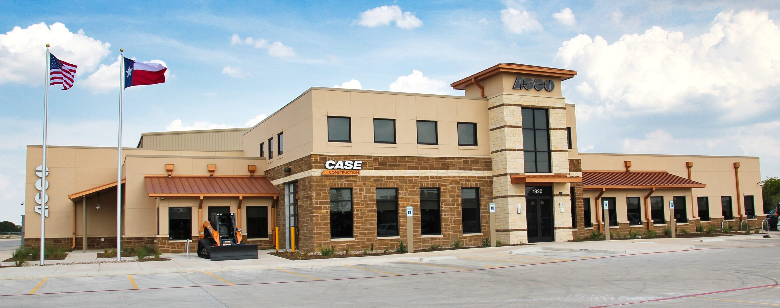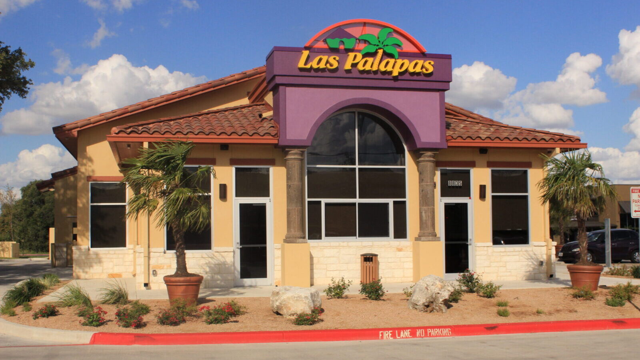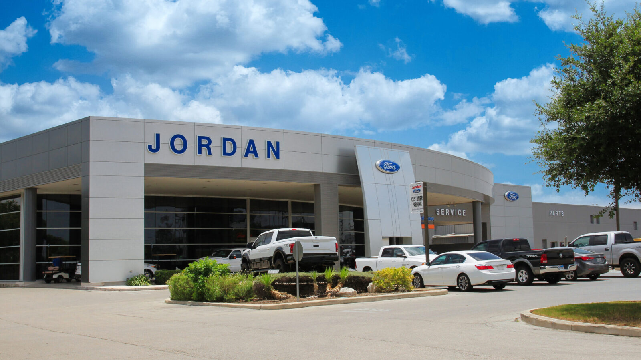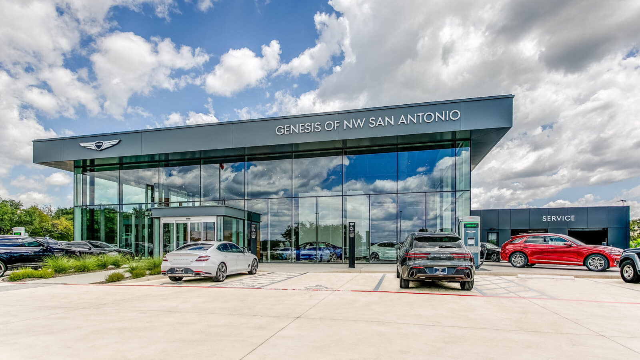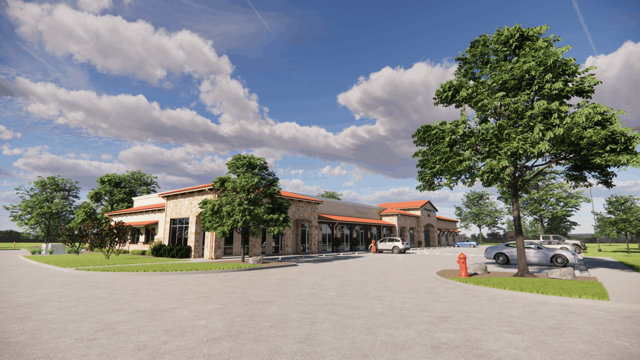
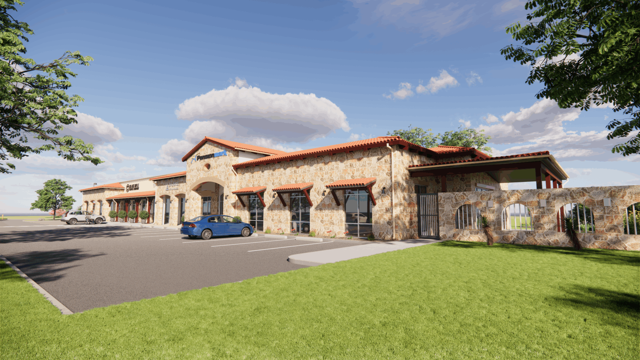
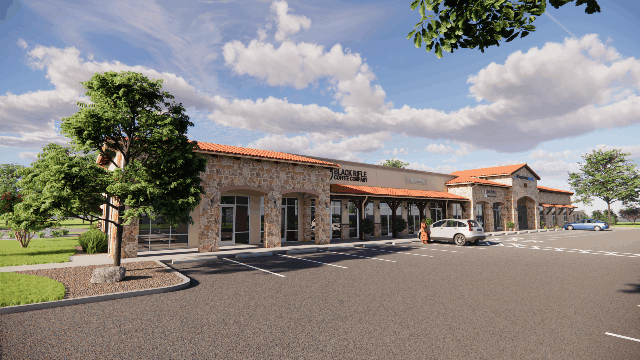
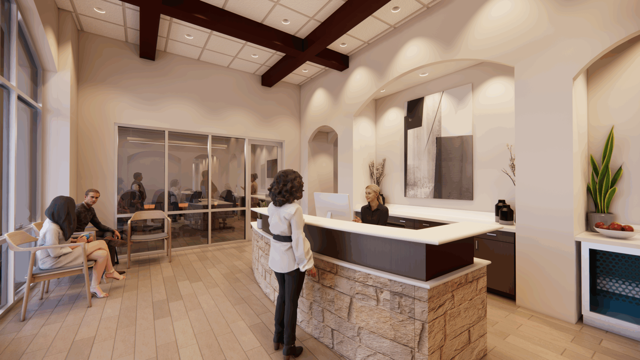
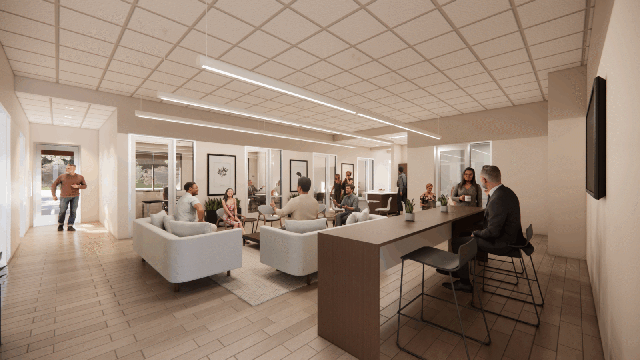
WD Pensionmark Office
Garden Ridge
In the rapidly growing community of Garden Ridge, a thriving professional office sought to expand operations after outgrowing its current location. Acuform designed a new office and retail center that not only meets today’s needs but anticipates tomorrow’s growth. The building is master planned as part of a four-building complex, with this first phase incorporating flexible lease space for future retail and office tenants.
Drawing from the Owner’s preferred Spanish and Hill Country style, the exterior features a stone and stucco veneer, heavy timber framing and a clay tile roof. Inside, a clean modern aesthetic is balanced with Spanish-inspired accents, creating a warm yet contemporary atmosphere. The layout promotes collaboration with open work areas, versatile meeting spaces and a spacious breakroom connected to an inviting outdoor gathering area that’s perfect for company events and training sessions.
The project team navigated site and utility challenges to ensure that future phases can be seamlessly integrated as the site develops. With careful coordination and forward-thinking design, this project sets the stage for continued growth in one of Texas’ most sought-after markets.
Acuform’s expertise and problem-solving skills were invaluable. They guided us through design and regulatory challenges, kept us aligned with our vision, and made sure the project stayed on track from start to finish.

