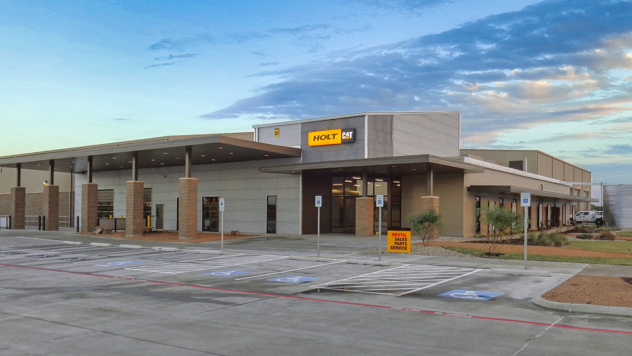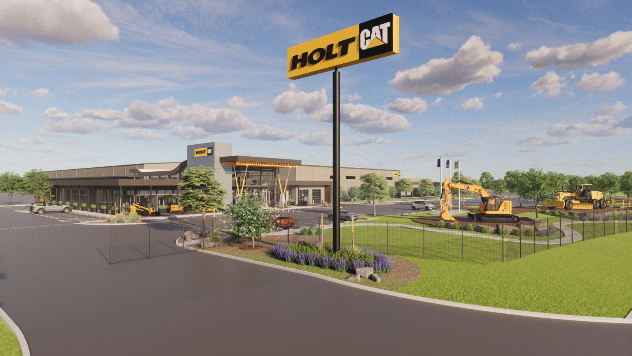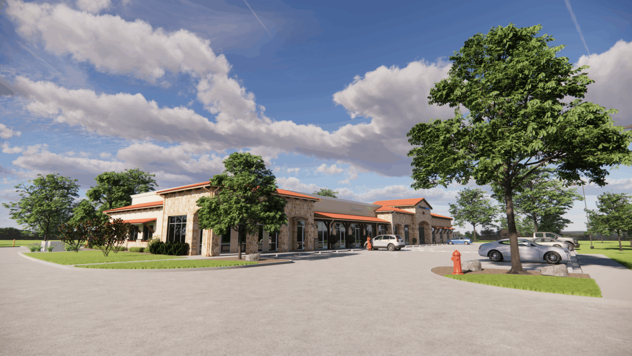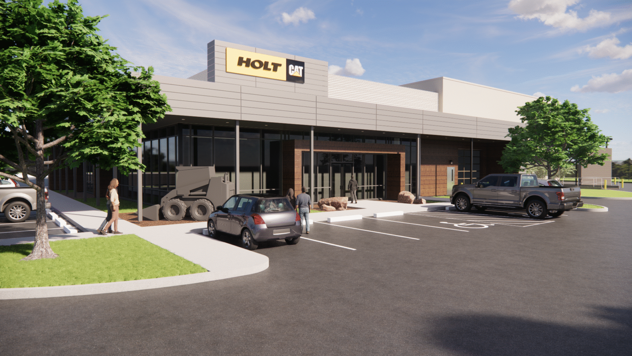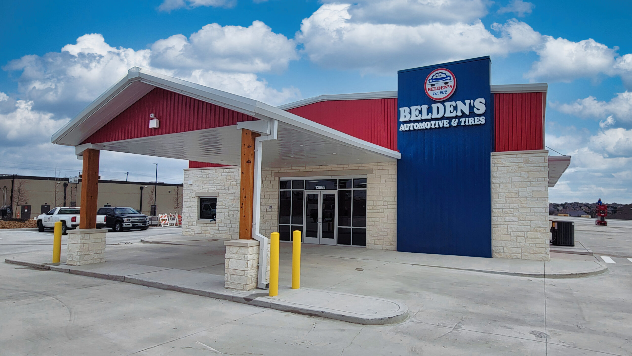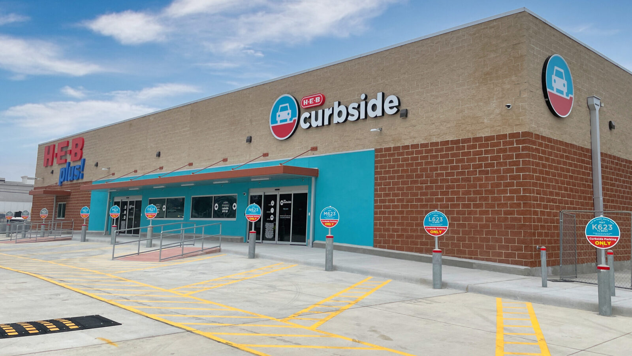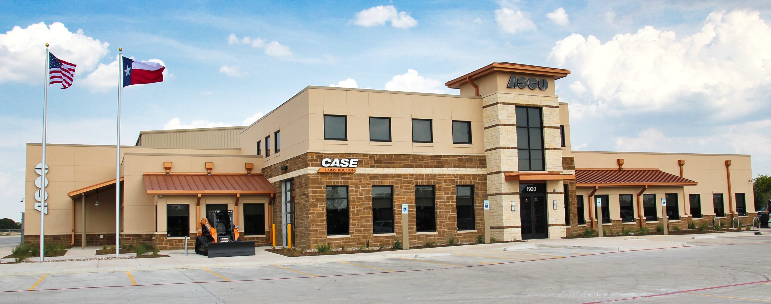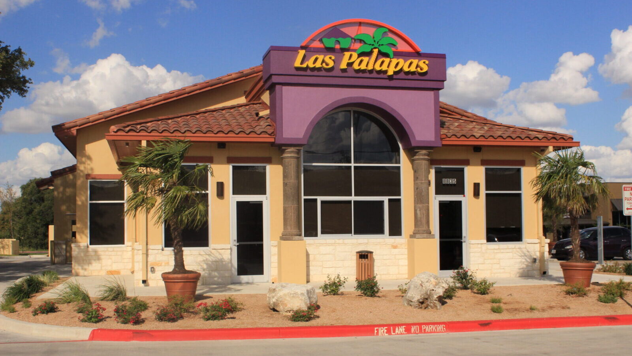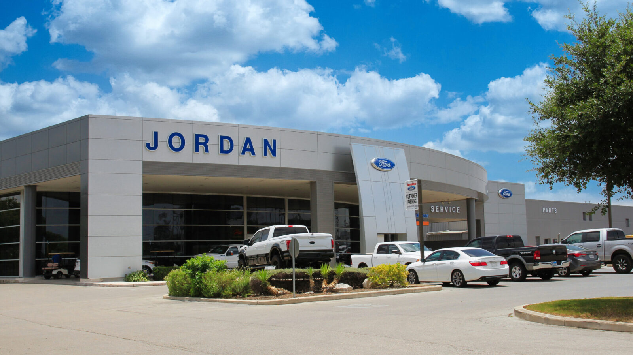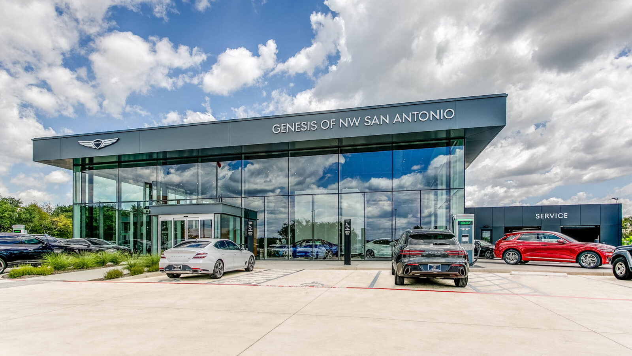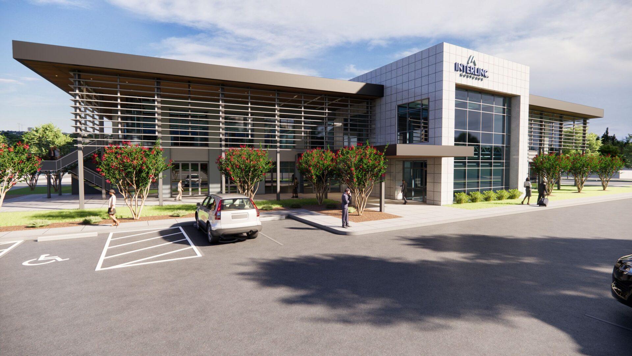
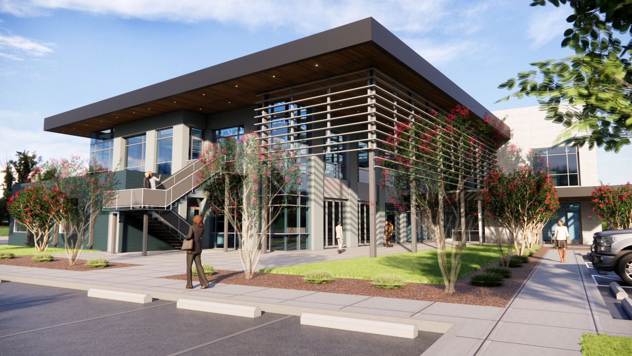
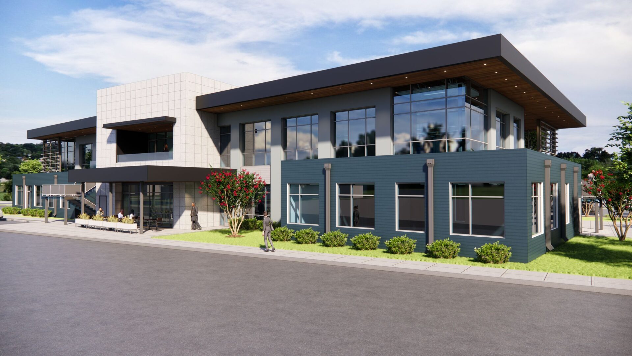
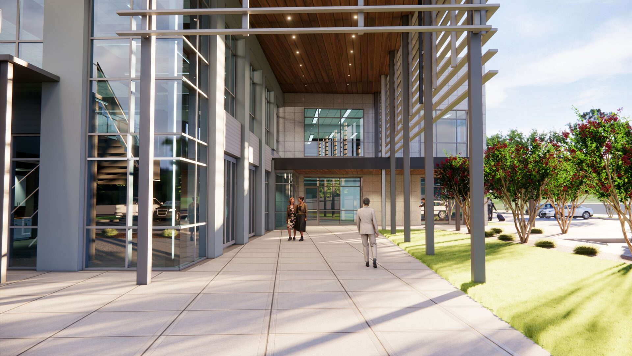
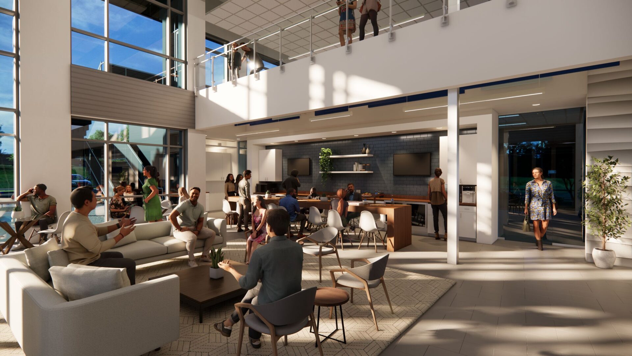
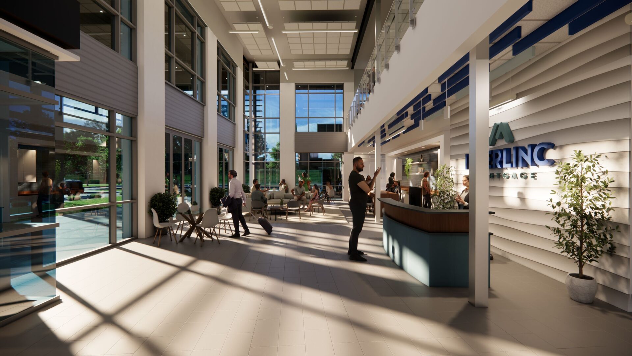
WMMT Office Building
Garden Ridge, Texas
Acuform was commissioned to create a vibrant and open office environment that fosters collaboration for a growing business. Working closely with the Owner’s team, we gained a deep understanding of their operations and workflow to ensure the building’s design supports both current needs and future growth.
A key focus of the project was balancing public and private spaces within an open floor plan. Private event areas were thoughtfully positioned in specific zones, allowing them to coexist seamlessly with shared common spaces. The design emphasizes connectivity and transparency, featuring expansive glass walls that bring natural light indoors and create a strong visual connection to the outdoors.
Through this approach, the building promotes an inspiring, flexible workplace that encourages teamwork while respecting privacy and functionality.
Understanding the internal functions and operations of the business was key in developing the floor plan and circulation for this project.

